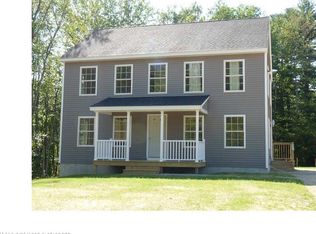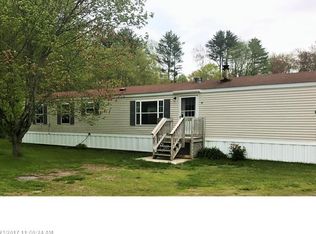Closed
$557,000
8 Justine's Way, Saco, ME 04072
3beds
1,768sqft
Single Family Residence
Built in 2015
3.13 Acres Lot
$559,000 Zestimate®
$315/sqft
$3,033 Estimated rent
Home value
$559,000
$503,000 - $620,000
$3,033/mo
Zestimate® history
Loading...
Owner options
Explore your selling options
What's special
Dreaming of space to roam, room to grow, and total privacy—without giving up access to everything Greater Portland has to offer? This is it!
Tucked at the end of a quiet dead-end street, this 3-bedroom Colonial sits on over 3 acres of beautiful, usable land—perfect for playing, exploring, and making memories. The spacious primary suite includes a walk-in closet, and the generous basement is just waiting to become the ultimate playroom, movie zone, or extra living space. Plus, a brand new on-demand boiler means cozy comfort with modern efficiency.
In the expansive backyard imagine summer nights around the fire pit, backyard adventures, or hosting gatherings on the sunny back deck. There's plenty of space to add a sizable garage, expand the home, or create your dream outdoor oasis.
If you've been looking for more breathing room, a lot more yard, and a lifestyle that blends peace and play with city convenience—you've just found your perfect match.
Zillow last checked: 8 hours ago
Listing updated: May 20, 2025 at 08:51am
Listed by:
Signature Homes Real Estate Group, LLC
Bought with:
Greater Portland Realty
Source: Maine Listings,MLS#: 1619745
Facts & features
Interior
Bedrooms & bathrooms
- Bedrooms: 3
- Bathrooms: 2
- Full bathrooms: 1
- 1/2 bathrooms: 1
Bedroom 1
- Level: Second
Bedroom 2
- Level: Second
Bedroom 3
- Level: Second
Dining room
- Level: First
Kitchen
- Level: First
Living room
- Level: First
Heating
- Baseboard, Direct Vent Furnace, Hot Water, Zoned
Cooling
- None
Appliances
- Included: Dishwasher, Microwave, Electric Range, Refrigerator, Tankless Water Heater
Features
- Pantry, Walk-In Closet(s)
- Flooring: Carpet, Tile, Wood
- Windows: Double Pane Windows
- Basement: Doghouse,Interior Entry,Full,Unfinished
- Has fireplace: No
Interior area
- Total structure area: 1,768
- Total interior livable area: 1,768 sqft
- Finished area above ground: 1,768
- Finished area below ground: 0
Property
Parking
- Parking features: Gravel, 1 - 4 Spaces
Features
- Patio & porch: Deck, Porch
Lot
- Size: 3.13 Acres
- Features: Rural, Level, Open Lot, Wooded
Details
- Additional structures: Shed(s)
- Parcel number: SACOM110L014U004000
- Zoning: C-1
Construction
Type & style
- Home type: SingleFamily
- Architectural style: Colonial
- Property subtype: Single Family Residence
Materials
- Wood Frame, Vinyl Siding
- Roof: Fiberglass,Shingle
Condition
- Year built: 2015
Utilities & green energy
- Electric: Circuit Breakers
- Sewer: Private Sewer
- Water: Private, Well
Green energy
- Energy efficient items: 90% Efficient Furnace, Ceiling Fans, Smart Electric Meter
Community & neighborhood
Location
- Region: Saco
- Subdivision: Justine's Way Subdivision
Other
Other facts
- Road surface type: Paved
Price history
| Date | Event | Price |
|---|---|---|
| 5/19/2025 | Sold | $557,000+6.1%$315/sqft |
Source: | ||
| 4/26/2025 | Pending sale | $525,000$297/sqft |
Source: | ||
| 4/24/2025 | Listed for sale | $525,000+96.6%$297/sqft |
Source: | ||
| 3/8/2016 | Sold | $267,000$151/sqft |
Source: | ||
Public tax history
| Year | Property taxes | Tax assessment |
|---|---|---|
| 2024 | $5,887 | $399,100 |
| 2023 | $5,887 +12.4% | $399,100 +39.6% |
| 2022 | $5,239 +4.9% | $285,800 +8.1% |
Find assessor info on the county website
Neighborhood: 04072
Nearby schools
GreatSchools rating
- NAYoung SchoolGrades: K-2Distance: 4.7 mi
- 7/10Saco Middle SchoolGrades: 6-8Distance: 3.6 mi
- NASaco Transition ProgramGrades: 9-12Distance: 5.8 mi

Get pre-qualified for a loan
At Zillow Home Loans, we can pre-qualify you in as little as 5 minutes with no impact to your credit score.An equal housing lender. NMLS #10287.

