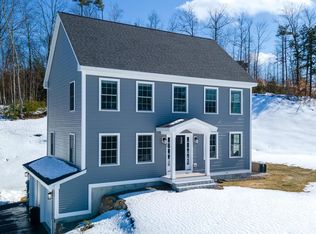Closed
Listed by:
Kelsey Marden,
KW Coastal and Lakes & Mountains Realty/Portsmouth Erin@ProulxRealEstate.com
Bought with: KW Coastal and Lakes & Mountains Realty
$728,000
8 Kennard Road, Epping, NH 03042
3beds
1,976sqft
Single Family Residence
Built in 2020
3.68 Acres Lot
$727,700 Zestimate®
$368/sqft
$3,889 Estimated rent
Home value
$727,700
$677,000 - $786,000
$3,889/mo
Zestimate® history
Loading...
Owner options
Explore your selling options
What's special
Welcome to peaceful country living with modern comforts! Nestled in a quiet neighborhood with a serene setting, this home offers the best of both worlds—peace & privacy, yet minutes to Rte 125 & 101, & only 3 mi. to shopping & dining. This charming 1,976 sq. ft. colonial home features a bright, open-concept layout perfect for modern living. The spacious kitchen boasts a large center island, stylish tile backsplash, & walk-in pantry, seamlessly flowing into the adjacent dining room w/ direct access to a back deck—ideal for enjoying quiet mornings while watching birds & deer wander through the yard. The living room connects effortlessly to the dining area, creating an open, airy space for entertaining & relaxation. A dedicated study/office with built-ins & a murphy bed for guests provides dual functionality. A half bath completes the 1st floor. Upstairs, the primary suite includes a private bath w/ dual vanity & walk-in closet. 2 additional bedrooms & a full family bathroom provide plenty of room for everyone. The attached 2-car garage has direct entry into the home for convenience. Outside, enjoy a private lot w/ deck & pergola, pollinator garden, & 5 raised garden beds—perfect for the green thumb in the family. A new shed adds extra storage space for lawn & garden tools. Eco-conscious buyers will love the energy savings provided by solar panels—potentially eliminating your electric bill entirely! Don’t miss the opportunity to own a beautiful home in a picturesque location!
Zillow last checked: 8 hours ago
Listing updated: August 01, 2025 at 08:15am
Listed by:
Kelsey Marden,
KW Coastal and Lakes & Mountains Realty/Portsmouth Erin@ProulxRealEstate.com
Bought with:
Megan Higgins Croteau
KW Coastal and Lakes & Mountains Realty
Source: PrimeMLS,MLS#: 5044188
Facts & features
Interior
Bedrooms & bathrooms
- Bedrooms: 3
- Bathrooms: 3
- Full bathrooms: 1
- 3/4 bathrooms: 1
- 1/2 bathrooms: 1
Heating
- Propane, Forced Air
Cooling
- Central Air
Appliances
- Included: Dishwasher, Dryer, Microwave, Refrigerator, Washer, Gas Stove
Features
- Ceiling Fan(s), Dining Area, Kitchen Island, Primary BR w/ BA, Natural Light, Walk-In Closet(s)
- Flooring: Hardwood, Tile
- Basement: Bulkhead,Unfinished,Interior Access,Exterior Entry,Walk-Up Access
Interior area
- Total structure area: 2,964
- Total interior livable area: 1,976 sqft
- Finished area above ground: 1,976
- Finished area below ground: 0
Property
Parking
- Total spaces: 2
- Parking features: Paved, Driveway, Garage, Attached
- Garage spaces: 2
- Has uncovered spaces: Yes
Features
- Levels: Two
- Stories: 2
- Exterior features: Deck, Shed
- Frontage length: Road frontage: 300
Lot
- Size: 3.68 Acres
- Features: Country Setting, Level, Wooded, Neighborhood
Details
- Parcel number: EPPIM002B001L004
- Zoning description: RR
- Other equipment: Radon Mitigation
Construction
Type & style
- Home type: SingleFamily
- Architectural style: Colonial
- Property subtype: Single Family Residence
Materials
- Wood Frame, Vinyl Siding
- Foundation: Concrete
- Roof: Asphalt Shingle
Condition
- New construction: No
- Year built: 2020
Utilities & green energy
- Electric: 200+ Amp Service, Circuit Breakers
- Sewer: Leach Field, Private Sewer, Septic Tank
- Utilities for property: Other
Green energy
- Energy generation: Solar
Community & neighborhood
Security
- Security features: Smoke Detector(s)
Location
- Region: Epping
- Subdivision: Echo Farm
HOA & financial
Other financial information
- Additional fee information: Fee: $100
Other
Other facts
- Road surface type: Paved
Price history
| Date | Event | Price |
|---|---|---|
| 7/31/2025 | Sold | $728,000+4.1%$368/sqft |
Source: | ||
| 6/7/2025 | Contingent | $699,000$354/sqft |
Source: | ||
| 6/2/2025 | Listed for sale | $699,000+45.6%$354/sqft |
Source: | ||
| 11/2/2020 | Sold | $479,933$243/sqft |
Source: Public Record Report a problem | ||
Public tax history
| Year | Property taxes | Tax assessment |
|---|---|---|
| 2024 | $10,745 +11.5% | $425,900 +3.4% |
| 2023 | $9,638 +4% | $411,900 |
| 2022 | $9,264 +1.8% | $411,900 +7% |
Find assessor info on the county website
Neighborhood: 03042
Nearby schools
GreatSchools rating
- 7/10Epping Elementary SchoolGrades: PK-5Distance: 2.3 mi
- 7/10Epping Middle SchoolGrades: 6-8Distance: 2.4 mi
- 5/10Epping High SchoolGrades: 9-12Distance: 2.5 mi
Schools provided by the listing agent
- Elementary: Epping Elem School
- Middle: Epping Middle School
- High: Epping Middle High School
- District: Epping School District SAU #14
Source: PrimeMLS. This data may not be complete. We recommend contacting the local school district to confirm school assignments for this home.
Get a cash offer in 3 minutes
Find out how much your home could sell for in as little as 3 minutes with a no-obligation cash offer.
Estimated market value$727,700
Get a cash offer in 3 minutes
Find out how much your home could sell for in as little as 3 minutes with a no-obligation cash offer.
Estimated market value
$727,700
