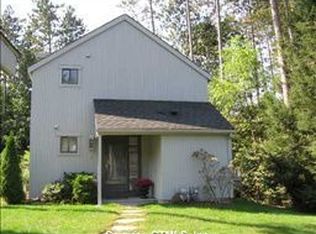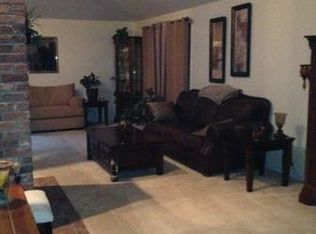Sold for $340,000 on 06/18/25
$340,000
8 Keystone Circle #8, Avon, CT 06001
2beds
1,144sqft
Single Family Residence
Built in 1978
5,662.8 Square Feet Lot
$349,600 Zestimate®
$297/sqft
$2,367 Estimated rent
Home value
$349,600
$318,000 - $385,000
$2,367/mo
Zestimate® history
Loading...
Owner options
Explore your selling options
What's special
Discover the allure of an enchanting residence situated in the idyllic Pond Place community. Hidden away off West Main St, this home offers a harmonious blend of accessibility to town amenities and a tranquil natural setting, complete with meandering wooded paths, pond, and private tennis/paddle court for residents' enjoyment. Recently updated and boasting a fresh coat of paint and newer roof, this home exudes a refined ambiance with engineered Bamboo flooring and a sophisticated electric fireplace that anchors the living/dining room. The infusion of natural light through three expansive sliders enhances the elegant atmosphere. The kitchen is a testament to taste and functionality, appointed with Thomasville wood cabinetry, stainless steel appliances, and refined tile backsplash. The wraparound deck presents a serene retreat for unwinding or hosting gatherings amidst the beauty of your surroundings. Retire to the upper level where two well-proportioned bedrooms offer generous closet space. The full bath and powder room have been exquisitely updated with stylish vanities, premium fixtures, and tile flooring. The convenience of a detached one-car garage with ample storage space complements this pristine home. Move in to begin your new chapter in Pond Place, where comfort meets convenience~ a community designed for your lifestyle. HOA= $485 per year (includes trash collection), Fire District Tax= $1,372 per year, Land Lease Paid in Full. Seller prefers to Sell in As Is Condition
Zillow last checked: 8 hours ago
Listing updated: June 18, 2025 at 08:44am
Listed by:
Diane Barry Team,
Diane C. Barry 860-614-1569,
William Pitt Sotheby's Int'l 860-777-1800,
Co-Listing Agent: Caitlyn Cleary 860-798-1589,
William Pitt Sotheby's Int'l
Bought with:
Carol Gantner, RES.0800523
Coldwell Banker Realty
Source: Smart MLS,MLS#: 24096930
Facts & features
Interior
Bedrooms & bathrooms
- Bedrooms: 2
- Bathrooms: 2
- Full bathrooms: 1
- 1/2 bathrooms: 1
Primary bedroom
- Features: Wall/Wall Carpet
- Level: Upper
- Area: 247 Square Feet
- Dimensions: 13 x 19
Bedroom
- Features: Wall/Wall Carpet
- Level: Upper
- Area: 110 Square Feet
- Dimensions: 10 x 11
Bathroom
- Features: Remodeled, Quartz Counters, Tile Floor
- Level: Main
- Area: 24 Square Feet
- Dimensions: 4 x 6
Bathroom
- Features: Remodeled, Tub w/Shower, Tile Floor
- Level: Upper
- Area: 21 Square Feet
- Dimensions: 3 x 7
Kitchen
- Features: Engineered Wood Floor
- Level: Main
- Area: 84 Square Feet
- Dimensions: 7 x 12
Living room
- Features: Remodeled, Balcony/Deck, Combination Liv/Din Rm, Fireplace, Sliders, Engineered Wood Floor
- Level: Main
- Area: 252 Square Feet
- Dimensions: 12 x 21
Heating
- Forced Air, Natural Gas
Cooling
- Central Air
Appliances
- Included: Gas Range, Microwave, Refrigerator, Dishwasher, Washer, Dryer, Gas Water Heater, Water Heater
- Laundry: Main Level
Features
- Wired for Data, Open Floorplan
- Basement: None
- Attic: Storage,Access Via Hatch
- Number of fireplaces: 1
Interior area
- Total structure area: 1,144
- Total interior livable area: 1,144 sqft
- Finished area above ground: 1,144
Property
Parking
- Total spaces: 1
- Parking features: Detached, Garage Door Opener
- Garage spaces: 1
Features
- Patio & porch: Wrap Around
- Exterior features: Rain Gutters, Lighting
- Waterfront features: Walk to Water
Lot
- Size: 5,662 sqft
- Features: Wooded, Level, Cul-De-Sac
Details
- Additional structures: Shed(s)
- Parcel number: 438813
- Zoning: IP
Construction
Type & style
- Home type: SingleFamily
- Architectural style: Colonial
- Property subtype: Single Family Residence
Materials
- Wood Siding
- Foundation: Concrete Perimeter, Slab
- Roof: Asphalt
Condition
- New construction: No
- Year built: 1978
Utilities & green energy
- Sewer: Public Sewer
- Water: Public
- Utilities for property: Underground Utilities
Community & neighborhood
Community
- Community features: Golf, Health Club, Lake, Library, Medical Facilities, Public Rec Facilities, Shopping/Mall, Tennis Court(s)
Location
- Region: Avon
- Subdivision: Pond Place
HOA & financial
HOA
- Has HOA: Yes
- HOA fee: $485 annually
- Amenities included: Tennis Court(s), Lake/Beach Access, Management
- Services included: Maintenance Grounds, Trash, Snow Removal
Price history
| Date | Event | Price |
|---|---|---|
| 6/18/2025 | Sold | $340,000+6.3%$297/sqft |
Source: | ||
| 5/31/2025 | Pending sale | $320,000$280/sqft |
Source: | ||
| 5/29/2025 | Listed for sale | $320,000$280/sqft |
Source: | ||
| 5/22/2025 | Pending sale | $320,000$280/sqft |
Source: | ||
| 5/21/2025 | Listed for sale | $320,000+116.9%$280/sqft |
Source: | ||
Public tax history
Tax history is unavailable.
Neighborhood: 06001
Nearby schools
GreatSchools rating
- 7/10Pine Grove SchoolGrades: K-4Distance: 2.4 mi
- 9/10Avon Middle SchoolGrades: 7-8Distance: 1.4 mi
- 10/10Avon High SchoolGrades: 9-12Distance: 1.8 mi
Schools provided by the listing agent
- Elementary: Pine Grove
- Middle: Avon,Thompson
- High: Avon
Source: Smart MLS. This data may not be complete. We recommend contacting the local school district to confirm school assignments for this home.

Get pre-qualified for a loan
At Zillow Home Loans, we can pre-qualify you in as little as 5 minutes with no impact to your credit score.An equal housing lender. NMLS #10287.
Sell for more on Zillow
Get a free Zillow Showcase℠ listing and you could sell for .
$349,600
2% more+ $6,992
With Zillow Showcase(estimated)
$356,592
