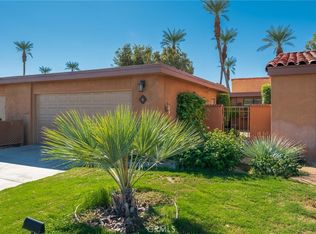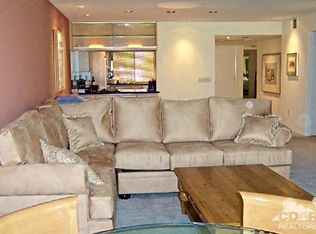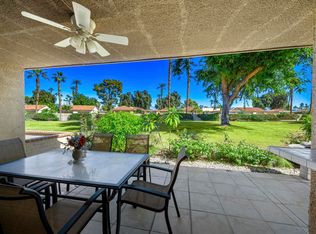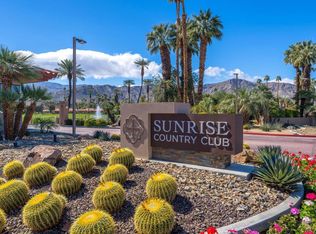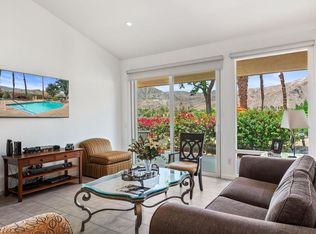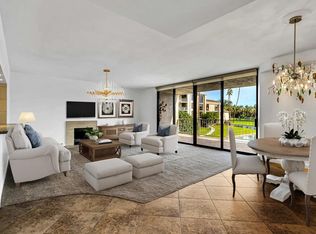Sunrise Country Club is impeccably sited within its beautiful golf course community surrounded by panoramic mountain views, gated with 24 hour security in sought after Rancho Mirage. This 3 bedroom 2 bath end unit offers abundant natural light with an open concept great room with vaulted ceiling, featuring a spacious living room, dining with enclosed atrium featuring a wet bar, a covered terrace is accessible through wall of glass where lounging or outdoor dining enjoy link and fairway views. Additional features include an inside laundry room and an oversized garage with room for a golf cart and ample loft storage area. The architectural clubhouse includes a bar and grill, lounge, grand dining room with stunning lake and fairway views offering lunch and dinner, the club includes the 18-hole golf course, tennis and pickle ball courts, abundant swimming pools/spas and fitness center. Updates through the years include energy efficient dual glazed windows and Fleetwood slider. First class dining and shopping and medical are conveniently located within easy reach.
For sale
Listing Provided by:
George Mimnaugh DRE #02003618 310-384-9595,
Compass
$529,000
8 La Ronda Dr, Rancho Mirage, CA 92270
3beds
1,581sqft
Est.:
Condominium
Built in 1975
-- sqft lot
$510,000 Zestimate®
$335/sqft
$1,088/mo HOA
What's special
Abundant natural lightInside laundry roomFleetwood slider
- 90 days |
- 260 |
- 7 |
Zillow last checked: 8 hours ago
Listing updated: December 27, 2025 at 05:33pm
Listing Provided by:
George Mimnaugh DRE #02003618 310-384-9595,
Compass
Source: CRMLS,MLS#: 25610623 Originating MLS: CLAW
Originating MLS: CLAW
Tour with a local agent
Facts & features
Interior
Bedrooms & bathrooms
- Bedrooms: 3
- Bathrooms: 2
- Full bathrooms: 2
Rooms
- Room types: Dining Room
Heating
- Natural Gas
Cooling
- Central Air
Appliances
- Included: Dishwasher, Electric Cooktop, Disposal, Gas Oven, Refrigerator, Dryer, Washer
Features
- Ceiling Fan(s), Separate/Formal Dining Room, Eat-in Kitchen, Storage, Bar
- Flooring: Carpet
- Windows: Double Pane Windows
- Has fireplace: No
- Fireplace features: None
- Common walls with other units/homes: 1 Common Wall
Interior area
- Total structure area: 1,581
- Total interior livable area: 1,581 sqft
Property
Parking
- Total spaces: 2
- Parking features: Door-Multi, Driveway, Garage, Side By Side
- Attached garage spaces: 2
Features
- Levels: One
- Stories: 1
- Entry location: Ground Level - no steps
- Patio & porch: Covered, Tile
- Pool features: Association
- Fencing: None
- Has view: Yes
- View description: Golf Course, Mountain(s), Panoramic
Details
- Parcel number: 684512008
- Zoning: PUDA
- Special conditions: Standard
Construction
Type & style
- Home type: Condo
- Architectural style: Spanish
- Property subtype: Condominium
- Attached to another structure: Yes
Materials
- Stucco
- Foundation: Slab
- Roof: Composition
Condition
- Repairs Cosmetic
- New construction: No
- Year built: 1975
Community & HOA
Community
- Security: Gated with Guard, 24 Hour Security, Key Card Entry
- Subdivision: Sunrise Country Club
HOA
- Has HOA: Yes
- Amenities included: Tennis Court(s), Trash, Cable TV
- Services included: Sewer
- HOA fee: $743 monthly
- HOA phone: 760-328-6549
- Second HOA fee: $345 monthly
Location
- Region: Rancho Mirage
Financial & listing details
- Price per square foot: $335/sqft
- Tax assessed value: $381,014
- Annual tax amount: $5,170
- Date on market: 10/24/2025
Estimated market value
$510,000
$485,000 - $536,000
$5,103/mo
Price history
Price history
| Date | Event | Price |
|---|---|---|
| 10/24/2025 | Listed for sale | $529,000-1.9%$335/sqft |
Source: | ||
| 8/13/2025 | Listing removed | $539,500$341/sqft |
Source: | ||
| 3/22/2025 | Price change | $539,500-3.6%$341/sqft |
Source: | ||
| 2/25/2025 | Listed for sale | $559,500+58.9%$354/sqft |
Source: | ||
| 3/29/2021 | Sold | $352,000-2.2%$223/sqft |
Source: | ||
Public tax history
Public tax history
| Year | Property taxes | Tax assessment |
|---|---|---|
| 2025 | $5,170 -0.9% | $381,014 +2% |
| 2024 | $5,218 -0.4% | $373,544 +2% |
| 2023 | $5,236 +1.9% | $366,220 +2% |
Find assessor info on the county website
BuyAbility℠ payment
Est. payment
$4,326/mo
Principal & interest
$2537
HOA Fees
$1088
Other costs
$701
Climate risks
Neighborhood: 92270
Nearby schools
GreatSchools rating
- 7/10Rancho Mirage Elementary SchoolGrades: K-5Distance: 1.2 mi
- 4/10Nellie N. Coffman Middle SchoolGrades: 6-8Distance: 3.4 mi
- 6/10Rancho Mirage HighGrades: 9-12Distance: 4.6 mi
