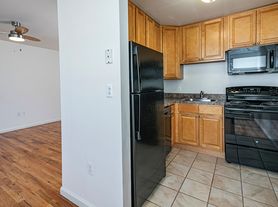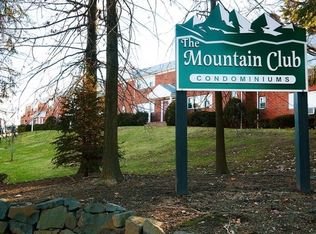Step right into this charming 5-bedroom, 2-bathroom single-family home, nestled in a peaceful, tree-lined neighborhood. This classic home offers an ideal blend of comfort and convenience.
Inside, you'll find a spacious and bright living room, complete with large windows that let in plenty of natural light. The eat-in kitchen has been updated with modern appliances and ample cabinet space, perfect for whipping up your favorite meals. Each of the five bedrooms provides a cozy retreat, while the two bathrooms feature updated fixtures.
Step outside to discover a private backyard, an oasis for outdoor dining, gardening, or simply relaxing in the sun. Backyard opens to a calm water stream and wooded area for full privacy. It also has a pergola with a swing where you can enjoy a quite time with family or gather with fiends around the fireplace. There is also additional space for kitchen garden to grow & have fresh fruits/vegetables.
The home also includes a one-car garage for secure parking and extra storage.
Located just minutes from local parks, top-rated schools, and a variety of shops and restaurants, this home offers easy access to everything you need.
Ready to make this home your own? Contact me today to schedule a tour!
Renter is responsible for Gas, Electricity & Water charges.
Sewage, garbage disposal fees etc. are included in the rent.
Outdoor maintenance for grass & snow cleaning can be arranged.
House for rent
Accepts Zillow applications
$4,000/mo
8 Lake Shore Dr, Lake Hiawatha, NJ 07034
5beds
1,888sqft
Price may not include required fees and charges.
Single family residence
Available Sat Nov 1 2025
Cats, dogs OK
Central air
In unit laundry
Attached garage parking
Forced air
What's special
Modern appliancesPrivate backyardPergola with a swingCozy retreatOasis for outdoor diningLarge windowsAmple cabinet space
- 27 days |
- -- |
- -- |
Travel times
Facts & features
Interior
Bedrooms & bathrooms
- Bedrooms: 5
- Bathrooms: 2
- Full bathrooms: 2
Heating
- Forced Air
Cooling
- Central Air
Appliances
- Included: Dishwasher, Dryer, Microwave, Oven, Refrigerator, Washer
- Laundry: In Unit
Features
- Flooring: Hardwood, Tile
Interior area
- Total interior livable area: 1,888 sqft
Property
Parking
- Parking features: Attached
- Has attached garage: Yes
- Details: Contact manager
Features
- Exterior features: Electricity not included in rent, Gas not included in rent, Heating system: Forced Air, Pergola, Swing, Water not included in rent
Details
- Parcel number: 2900554000000032
Construction
Type & style
- Home type: SingleFamily
- Property subtype: Single Family Residence
Community & HOA
Location
- Region: Lake Hiawatha
Financial & listing details
- Lease term: 1 Year
Price history
| Date | Event | Price |
|---|---|---|
| 9/24/2025 | Listed for rent | $4,000+81.8%$2/sqft |
Source: Zillow Rentals | ||
| 8/13/2020 | Sold | $418,486+4.6%$222/sqft |
Source: | ||
| 7/28/2020 | Pending sale | $400,000$212/sqft |
Source: KELLER WILLIAMS METROPOLITAN #3638720 | ||
| 7/27/2020 | Listed for sale | $400,000$212/sqft |
Source: KELLER WILLIAMS METROPOLITAN #3638720 | ||
| 7/7/2020 | Pending sale | $400,000$212/sqft |
Source: KELLER WILLIAMS METROPOLITAN #3638720 | ||

