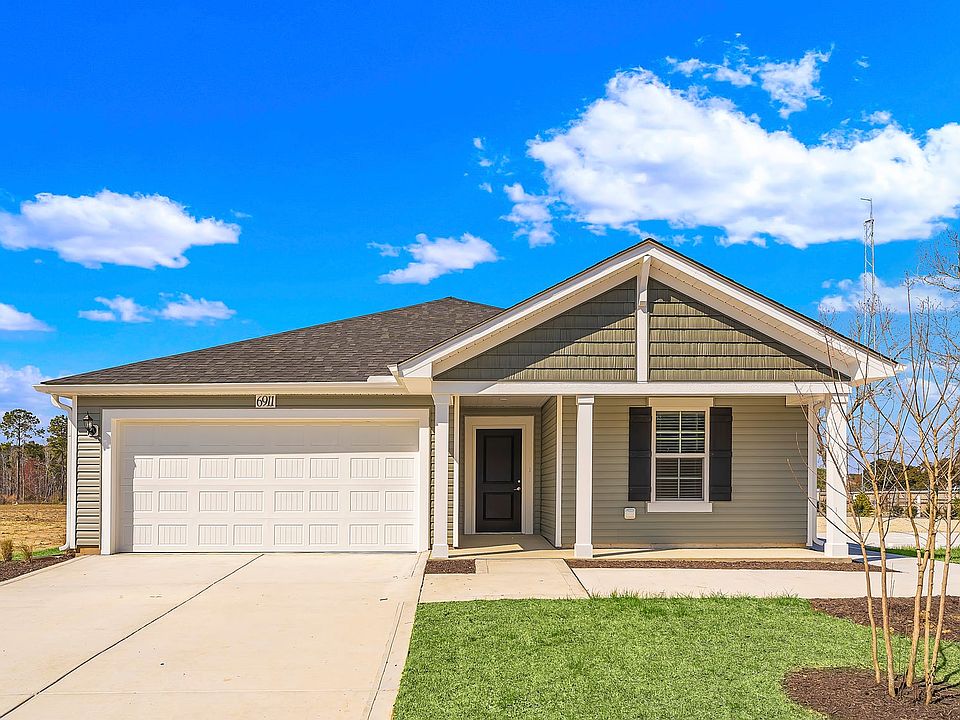This exciting new community will have a gorgeous community pool and pavilion! The Oasis floor plan is a spacious and well-designed home spanning 1,773 square feet across two levels, offering three bedrooms, two full and one half baths. The home also includes a convenient 2-car garage, providing ample storage. This home is currently being constructed with an estimated move in of December 2025.
New construction
Special offer
$279,522
8 Leacock Dr, Fountain Inn, SC 29644
4beds
1,773sqft
Single Family Residence, Residential
Built in ----
5,227.2 Square Feet Lot
$278,800 Zestimate®
$158/sqft
$-- HOA
What's special
Community pool and pavilionSpacious and well-designed homeThree bedroomsAmple storage
Call: (706) 898-4762
- 102 days |
- 184 |
- 14 |
Zillow last checked: 8 hours ago
Listing updated: 12 hours ago
Listed by:
Linda Van Dyke 704-575-9244,
DFH Realty Georgia, LLC
Source: Greater Greenville AOR,MLS#: 1565962
Travel times
Schedule tour
Select your preferred tour type — either in-person or real-time video tour — then discuss available options with the builder representative you're connected with.
Open houses
Facts & features
Interior
Bedrooms & bathrooms
- Bedrooms: 4
- Bathrooms: 3
- Full bathrooms: 2
- 1/2 bathrooms: 1
Primary bedroom
- Area: 210
- Dimensions: 14 x 15
Bedroom 2
- Area: 120
- Dimensions: 12 x 10
Bedroom 3
- Area: 132
- Dimensions: 12 x 11
Bedroom 4
- Area: 100
- Dimensions: 10 x 10
Primary bathroom
- Features: Double Sink, Full Bath, Shower Only, Walk-In Closet(s)
- Level: Second
Dining room
- Area: 120
- Dimensions: 12 x 10
Family room
- Area: 289
- Dimensions: 17 x 17
Kitchen
- Area: 120
- Dimensions: 12 x 10
Heating
- Electric
Cooling
- Central Air, Electric
Appliances
- Included: Dishwasher, Disposal, Free-Standing Electric Range, Microwave, Electric Water Heater
- Laundry: 2nd Floor, Walk-in
Features
- High Ceilings, Ceiling Smooth, Granite Counters, Open Floorplan, Walk-In Closet(s), Pantry
- Flooring: Carpet, Luxury Vinyl
- Windows: Tilt Out Windows
- Basement: None
- Attic: Pull Down Stairs
- Has fireplace: No
- Fireplace features: None
Interior area
- Total interior livable area: 1,773 sqft
Property
Parking
- Total spaces: 2
- Parking features: Attached, Driveway, Concrete
- Attached garage spaces: 2
- Has uncovered spaces: Yes
Features
- Levels: Two
- Stories: 2
- Patio & porch: Patio, Front Porch
Lot
- Size: 5,227.2 Square Feet
- Features: 1/2 Acre or Less
- Topography: Level
Details
- Parcel number: 0562010102914
Construction
Type & style
- Home type: SingleFamily
- Architectural style: Traditional
- Property subtype: Single Family Residence, Residential
Materials
- Vinyl Siding
- Foundation: Slab
- Roof: Architectural
Condition
- Under Construction
- New construction: Yes
Details
- Builder model: Oasis
- Builder name: DFH
Utilities & green energy
- Sewer: Public Sewer
- Water: Public
- Utilities for property: Cable Available
Community & HOA
Community
- Features: Pool
- Security: Smoke Detector(s)
- Subdivision: Briargate
HOA
- Has HOA: Yes
- Services included: Pool, Street Lights
Location
- Region: Fountain Inn
Financial & listing details
- Price per square foot: $158/sqft
- Date on market: 8/10/2025
- Listing terms: USDA Loan
About the community
Find Affordable Luxury in the Heart of Fountain Inn. Briargate is a thoughtfully crafted community located in the charming small town of Fountain Inn, offering the perfect blend of comfort and convenience. Designed for those who value a smooth and stress-free homebuying journey, Briargate makes it easy to settle into a place you'll love. Inside each home, modern upgrades bring a touch of sophistication to your daily routine. These thoughtful details enhance both style and function, creating a truly elevated living experience. The community's location is ideal-just minutes from the scenic beauty of the mountains and a short drive to the peaceful South Carolina coast. Whether you're planning a weekend getaway or a spontaneous day trip, adventure is always close by. Beyond location, Briargate offers the warmth of small-town living with convenient access to nearby shopping, dining, and schools. It's a place where neighbors know each other, and coming home always feels good. Whether you're a first-time buyer or looking to downsize, this community offers flexibility and quality without compromise. At Briargate, modern living meets Southern charm in a community built for the way you live today.
No Payments Until 2026 | Dream Finders Homes
For a limited time, enjoy low rates and no payments until 2026 when you purchase select quick move-in homes from Dream Finders Homes.Source: Dream Finders Homes

