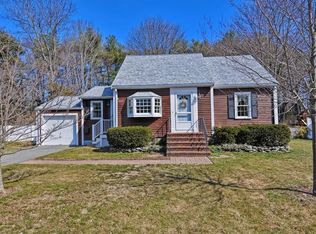Sold for $780,000
$780,000
8 Lee Rd, Sharon, MA 02067
3beds
1,674sqft
Single Family Residence
Built in 1949
0.26 Acres Lot
$786,600 Zestimate®
$466/sqft
$3,356 Estimated rent
Home value
$786,600
$732,000 - $850,000
$3,356/mo
Zestimate® history
Loading...
Owner options
Explore your selling options
What's special
Welcome to this charming Cape, lovingly updated to blend classic character with modern comforts. From the moment you step inside, you’ll feel right at home in the bright and welcoming living spaces, perfect for cozy nights in or lively gatherings with loved ones. The heart of the home is a beautifully designed kitchen, featuring warm white shaker cabinets, elegant stone countertops, and gleaming stainless steel appliances — a space made for both everyday meals and special celebrations. The main floor offers a peaceful primary suite with its own private bathroom, creating a relaxing retreat at the end of the day. Just off the entryway, a charming staircase leads you upstairs to two spacious bedrooms and a full bath, offering plenty of room for family, guests, or even a home office. With a total of 2 ½ baths and thoughtful details throughout, this home is as functional as it is inviting. Downstairs, a finished lower level awaits — perfect for movie nights, game days, or simply relaxing.
Zillow last checked: 8 hours ago
Listing updated: August 12, 2025 at 05:52am
Listed by:
Jay Hughes 508-269-3322,
Dover Country Properties Inc. 508-785-1550,
John Hughes 508-259-5613
Bought with:
Matthew Escaler
Vylla Home
Source: MLS PIN,MLS#: 73365024
Facts & features
Interior
Bedrooms & bathrooms
- Bedrooms: 3
- Bathrooms: 3
- Full bathrooms: 2
- 1/2 bathrooms: 1
Primary bedroom
- Features: Bathroom - Full, Walk-In Closet(s)
- Level: First
- Area: 180
- Dimensions: 12 x 15
Bedroom 2
- Level: Second
- Area: 240
- Dimensions: 12 x 20
Bedroom 3
- Level: Second
- Area: 180
- Dimensions: 10 x 18
Bathroom 1
- Features: Bathroom - Half
- Level: First
Bathroom 2
- Features: Bathroom - Double Vanity/Sink, Bathroom - Tiled With Shower Stall
- Level: First
Bathroom 3
- Features: Bathroom - Full
- Level: Second
Dining room
- Level: First
Family room
- Level: Basement
- Area: 322
- Dimensions: 14 x 23
Kitchen
- Features: Flooring - Wood, Countertops - Stone/Granite/Solid, Open Floorplan
- Level: Main,First
- Area: 72
- Dimensions: 12 x 6
Living room
- Features: Open Floorplan
- Level: Main,First
- Area: 252
- Dimensions: 14 x 18
Heating
- Central, Heat Pump
Cooling
- Central Air, Heat Pump
Appliances
- Included: Electric Water Heater, Water Heater, Range, Dishwasher, Microwave, Refrigerator
- Laundry: In Basement
Features
- Basement: Partially Finished,Interior Entry,Bulkhead,Sump Pump,Concrete
- Has fireplace: No
Interior area
- Total structure area: 1,674
- Total interior livable area: 1,674 sqft
- Finished area above ground: 1,380
- Finished area below ground: 294
Property
Parking
- Total spaces: 3
- Parking features: Attached, Paved Drive, Off Street
- Attached garage spaces: 1
- Uncovered spaces: 2
Features
- Patio & porch: Patio
- Exterior features: Patio
Lot
- Size: 0.26 Acres
- Features: Wooded, Level
Details
- Parcel number: 222230
- Zoning: SF
Construction
Type & style
- Home type: SingleFamily
- Architectural style: Cape
- Property subtype: Single Family Residence
Materials
- Frame
- Foundation: Concrete Perimeter
- Roof: Shingle
Condition
- Year built: 1949
Utilities & green energy
- Electric: 200+ Amp Service
- Sewer: Private Sewer
- Water: Public
Community & neighborhood
Community
- Community features: Public Transportation, Shopping
Location
- Region: Sharon
Price history
| Date | Event | Price |
|---|---|---|
| 8/11/2025 | Sold | $780,000-0.6%$466/sqft |
Source: MLS PIN #73365024 Report a problem | ||
| 7/14/2025 | Contingent | $785,000$469/sqft |
Source: MLS PIN #73365024 Report a problem | ||
| 7/7/2025 | Listed for sale | $785,000-1.8%$469/sqft |
Source: MLS PIN #73365024 Report a problem | ||
| 6/19/2025 | Listing removed | $799,000$477/sqft |
Source: MLS PIN #73365024 Report a problem | ||
| 5/16/2025 | Price change | $799,000-2%$477/sqft |
Source: MLS PIN #73365024 Report a problem | ||
Public tax history
| Year | Property taxes | Tax assessment |
|---|---|---|
| 2025 | $10,939 +25.5% | $625,800 +26.3% |
| 2024 | $8,713 +6.6% | $495,600 +12.7% |
| 2023 | $8,174 +8.1% | $439,700 +14.8% |
Find assessor info on the county website
Neighborhood: 02067
Nearby schools
GreatSchools rating
- 9/10Heights Elementary SchoolGrades: K-5Distance: 0.2 mi
- 7/10Sharon Middle SchoolGrades: 6-8Distance: 1.9 mi
- 10/10Sharon High SchoolGrades: 9-12Distance: 1.3 mi
Schools provided by the listing agent
- Elementary: Heights
- Middle: Sharon Ms
- High: Sharon Hs
Source: MLS PIN. This data may not be complete. We recommend contacting the local school district to confirm school assignments for this home.
Get a cash offer in 3 minutes
Find out how much your home could sell for in as little as 3 minutes with a no-obligation cash offer.
Estimated market value$786,600
Get a cash offer in 3 minutes
Find out how much your home could sell for in as little as 3 minutes with a no-obligation cash offer.
Estimated market value
$786,600
