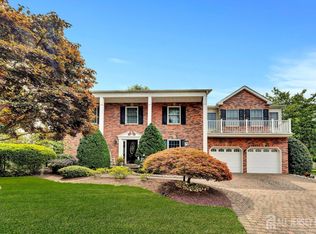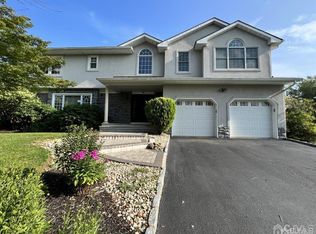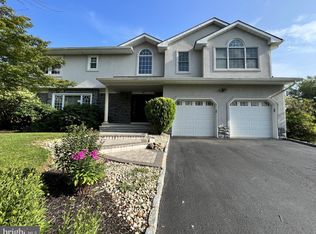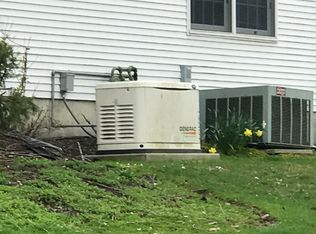Sold for $1,052,000 on 10/03/25
$1,052,000
8 Libby Dr, Monmouth Junction, NJ 08852
4beds
2,952sqft
Single Family Residence
Built in 1986
0.31 Acres Lot
$1,061,300 Zestimate®
$356/sqft
$4,649 Estimated rent
Home value
$1,061,300
$966,000 - $1.17M
$4,649/mo
Zestimate® history
Loading...
Owner options
Explore your selling options
What's special
Please submit best and highest offers by Monday 8/11 at 5 PM. Check out this stunning custom beauty located on a quiet dead-end street. This home offers a perfect blend of comfort, luxury, and thoughtful design. The first floor features hardwood throughout, highlighted by a cherry inlay in the dining room and a custom stone fireplace with built-in drawers in the family room. The office/living room can easily be an additional bedroom. Elegant molding, recessed lighting, and ceiling fans add to the upscale feel. The open-concept kitchen boasts cherry cabinetry, granite countertops, a two tier island, Wolf cooktop, Electrolux oven, Bosch dishwasher, and a wet bar with wine storage, opening into an expanded eat-in area. Upstairs, the spacious primary suite features a balcony, abundant natural light, and a massive dressing room style closet with custom drawers and built-ins. The additional spacious bedrooms, all with excellent storage options and another full bath complete the upper level. The finished basement includes a bar for entertaining including a wet bar with black granite counters, electric fireplace, shuffleboard table (included), and ample storage. The garage is fully outfitted with built-in cabinetry and a dedicated work area for hobbies or projects. Outdoor living is just as impressive with a fully fenced yard, heated saltwater pool, built-in fire pit, professional landscaping, paver walkways, a wood deck with a fabric canopy, and storage sheds. Additional features include a Generac whole-house backup generator, Nest thermostat, Ring doorbell, custom built-ins throughout. This move-in ready home is filled with premium finishes and unique upgrades, too many to list, making it a must-see! Fireplace has no known issues but being sold as is.
Zillow last checked: 8 hours ago
Listing updated: October 07, 2025 at 09:56am
Listed by:
Claudia Ryan 908-227-6084,
Corcoran Sawyer Smith
Bought with:
NON MEMBER
Non Subscribing Office
Source: Bright MLS,MLS#: NJMX2010070
Facts & features
Interior
Bedrooms & bathrooms
- Bedrooms: 4
- Bathrooms: 3
- Full bathrooms: 3
- Main level bathrooms: 1
Basement
- Level: Lower
Breakfast room
- Level: Main
Dining room
- Level: Main
Family room
- Level: Main
Kitchen
- Level: Main
Laundry
- Level: Main
Mud room
- Level: Main
Office
- Level: Main
Heating
- Forced Air, Natural Gas
Cooling
- Central Air, Natural Gas
Appliances
- Included: Dishwasher, Dryer, Cooktop, Refrigerator, Washer, Oven, Gas Water Heater
- Laundry: Main Level, Laundry Room, Mud Room
Features
- Breakfast Area, Built-in Features, Ceiling Fan(s), Crown Molding, Recessed Lighting, Walk-In Closet(s)
- Flooring: Wood
- Basement: Finished
- Number of fireplaces: 2
Interior area
- Total structure area: 2,952
- Total interior livable area: 2,952 sqft
- Finished area above ground: 2,952
- Finished area below ground: 0
Property
Parking
- Total spaces: 2
- Parking features: Garage Faces Front, Attached
- Attached garage spaces: 2
Accessibility
- Accessibility features: None
Features
- Levels: Two
- Stories: 2
- Has private pool: Yes
- Pool features: Salt Water, Heated, Private
- Fencing: Full
Lot
- Size: 0.31 Acres
Details
- Additional structures: Above Grade, Below Grade
- Parcel number: 2100083 0700007
- Zoning: R-2
- Special conditions: Standard
Construction
Type & style
- Home type: SingleFamily
- Architectural style: Colonial
- Property subtype: Single Family Residence
Materials
- Brick Front
- Foundation: Other
Condition
- Excellent
- New construction: No
- Year built: 1986
Utilities & green energy
- Sewer: Public Sewer
- Water: Public
Community & neighborhood
Location
- Region: Monmouth Junction
- Subdivision: Princeton Crossroads
- Municipality: SOUTH BRUNSWICK TWP
Other
Other facts
- Listing agreement: Exclusive Right To Sell
- Ownership: Fee Simple
Price history
| Date | Event | Price |
|---|---|---|
| 10/3/2025 | Sold | $1,052,000+10.9%$356/sqft |
Source: | ||
| 8/13/2025 | Pending sale | $949,000$321/sqft |
Source: | ||
| 8/12/2025 | Contingent | $949,000$321/sqft |
Source: | ||
| 8/6/2025 | Listed for sale | $949,000-9.8%$321/sqft |
Source: | ||
| 5/2/2025 | Sold | $1,052,000+228.8%$356/sqft |
Source: Agent Provided | ||
Public tax history
| Year | Property taxes | Tax assessment |
|---|---|---|
| 2024 | $15,209 +3.7% | $283,900 |
| 2023 | $14,663 +3.1% | $283,900 |
| 2022 | $14,226 +0.4% | $283,900 |
Find assessor info on the county website
Neighborhood: 08852
Nearby schools
GreatSchools rating
- 7/10Monmouth Junction Elementary SchoolGrades: PK-5Distance: 0.3 mi
- 8/10Crossroads NorthGrades: 6-8Distance: 1.7 mi
- 7/10South Brunswick High SchoolGrades: 9-12Distance: 0.7 mi
Schools provided by the listing agent
- Elementary: Monmouth Junction
- Middle: Crossroads North
- District: South Brunswick Township Public Schools
Source: Bright MLS. This data may not be complete. We recommend contacting the local school district to confirm school assignments for this home.
Get a cash offer in 3 minutes
Find out how much your home could sell for in as little as 3 minutes with a no-obligation cash offer.
Estimated market value
$1,061,300
Get a cash offer in 3 minutes
Find out how much your home could sell for in as little as 3 minutes with a no-obligation cash offer.
Estimated market value
$1,061,300



