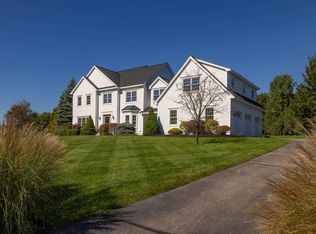Closed
Listed by:
Andrea M Anastas,
RE/MAX 360/Lynn 978-560-8500
Bought with: KW Coastal and Lakes & Mountains Realty
$2,220,000
8 Linden Road, Hampton Falls, NH 03844
4beds
4,444sqft
Single Family Residence
Built in 2004
2.04 Acres Lot
$2,270,500 Zestimate®
$500/sqft
$6,319 Estimated rent
Home value
$2,270,500
$2.09M - $2.47M
$6,319/mo
Zestimate® history
Loading...
Owner options
Explore your selling options
What's special
Experience the pinnacle of luxury & convenience in this extraordinary home, a true testament to refined living nestled in the heart of "Apple Country" in lovely Hampton Falls. This residence is a masterpiece of design & sophistication, crafted to offer the ultimate in upscale living. As you enter, you are greeted by an abundance of natural light, accentuating the soaring ceilings & stunning architectural details that define this home. The custom kitchen, w/its breathtaking views of the beautifully landscaped backyard & inviting pool, serves as the centerpiece of the home. The adjacent two-story great room, w/its grand fireplace, exquisite built-ins, & floor-to-ceiling windows, is nothing short of spectacular. The versatile 2nd-floor bonus room is perfect for use as a home office or a cozy retreat for watching sports & relaxing. The first-floor primary suite is a serene retreat, featuring a sitting area & a spa-like bath designed for ultimate relaxation. The second-floor offers three generously sized bedrooms, each w/its own ensuite bathroom, provide ample comfort & privacy for all. Step outside to your private backyard oasis, complete w/stone patio and a charming pergola, ideal for hosting gatherings or simply enjoying the outdoors. The heated inground pool offers a tranquil escape & a delightful way to unwind. This residence blends elegance w/functionality in a picturesque setting, making it a must-see for those seeking elegance, functionality, & the finest in luxury living!
Zillow last checked: 8 hours ago
Listing updated: October 24, 2024 at 05:50pm
Listed by:
Andrea M Anastas,
RE/MAX 360/Lynn 978-560-8500
Bought with:
Karen Karpinski-Fuhrmann
KW Coastal and Lakes & Mountains Realty
Source: PrimeMLS,MLS#: 5014114
Facts & features
Interior
Bedrooms & bathrooms
- Bedrooms: 4
- Bathrooms: 5
- Full bathrooms: 4
- 1/2 bathrooms: 1
Heating
- Oil, Hot Air, Ceiling, In Floor
Cooling
- Central Air, Zoned
Appliances
- Included: Gas Cooktop, Dishwasher, ENERGY STAR Qualified Dishwasher, Dryer, Range Hood, Microwave, Mini Fridge, Wall Oven, Washer
- Laundry: Laundry Hook-ups, 1st Floor Laundry
Features
- Central Vacuum, Cathedral Ceiling(s), Ceiling Fan(s), Dining Area, Kitchen Island, Kitchen/Dining, Primary BR w/ BA, Natural Light, Indoor Storage, Wired for Sound, Walk-In Closet(s), Walk-in Pantry, Programmable Thermostat
- Flooring: Ceramic Tile, Hardwood
- Windows: Blinds, Drapes, Skylight(s), Window Treatments, Screens
- Basement: Bulkhead,Concrete Floor,Partially Finished,Interior Stairs,Unfinished,Basement Stairs,Interior Entry
- Has fireplace: Yes
- Fireplace features: Gas
Interior area
- Total structure area: 6,319
- Total interior livable area: 4,444 sqft
- Finished area above ground: 4,076
- Finished area below ground: 368
Property
Parking
- Total spaces: 3
- Parking features: Paved, Auto Open, Garage, Parking Spaces 1 - 10, Attached
- Garage spaces: 3
Accessibility
- Accessibility features: 1st Floor 1/2 Bathroom, 1st Floor Bedroom, 1st Floor Full Bathroom, 1st Floor Hrd Surfce Flr, Hard Surface Flooring, 1st Floor Laundry
Features
- Levels: 1.75
- Stories: 1
- Patio & porch: Patio
- Exterior features: Garden
- Has private pool: Yes
- Pool features: In Ground
- Has spa: Yes
- Spa features: Bath
- Fencing: Partial
- Frontage length: Road frontage: 100
Lot
- Size: 2.04 Acres
- Features: Agricultural, Country Setting, Landscaped, Level, Orchard(s), Slight, Sloped, Subdivided, Wooded
Details
- Parcel number: HMPFM6B64L3
- Zoning description: Agricultural/Residential
- Other equipment: Radon Mitigation
Construction
Type & style
- Home type: SingleFamily
- Architectural style: Contemporary
- Property subtype: Single Family Residence
Materials
- Wood Frame, Clapboard Exterior
- Foundation: Poured Concrete
- Roof: Asphalt Shingle
Condition
- New construction: No
- Year built: 2004
Utilities & green energy
- Electric: 200+ Amp Service, Circuit Breakers, Underground
- Sewer: 1500+ Gallon, Leach Field, Private Sewer, Septic Tank
- Utilities for property: Cable, Underground Utilities
Community & neighborhood
Security
- Security features: Security, Security System, Smoke Detector(s)
Location
- Region: Hampton Falls
Other
Other facts
- Road surface type: Paved
Price history
| Date | Event | Price |
|---|---|---|
| 10/24/2024 | Sold | $2,220,000+1%$500/sqft |
Source: | ||
| 9/17/2024 | Contingent | $2,199,000$495/sqft |
Source: | ||
| 9/13/2024 | Listed for sale | $2,199,000+209.1%$495/sqft |
Source: | ||
| 9/22/2011 | Sold | $711,500$160/sqft |
Source: Agent Provided Report a problem | ||
Public tax history
| Year | Property taxes | Tax assessment |
|---|---|---|
| 2024 | $21,290 +10.6% | $1,486,700 |
| 2023 | $19,253 +12.2% | $1,486,700 +81.8% |
| 2022 | $17,161 -1.7% | $817,600 |
Find assessor info on the county website
Neighborhood: 03844
Nearby schools
GreatSchools rating
- 8/10Lincoln Akerman SchoolGrades: K-8Distance: 2.4 mi
- 6/10Winnacunnet High SchoolGrades: 9-12Distance: 3.3 mi
Schools provided by the listing agent
- Elementary: Lincoln Akerman School
- Middle: Lincoln Akerman School
- High: Winnacunnet High School
- District: Hampton Falls
Source: PrimeMLS. This data may not be complete. We recommend contacting the local school district to confirm school assignments for this home.
Get a cash offer in 3 minutes
Find out how much your home could sell for in as little as 3 minutes with a no-obligation cash offer.
Estimated market value$2,270,500
Get a cash offer in 3 minutes
Find out how much your home could sell for in as little as 3 minutes with a no-obligation cash offer.
Estimated market value
$2,270,500
