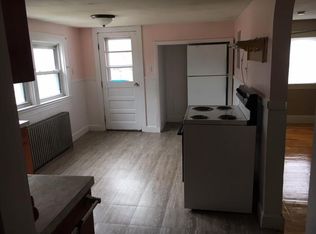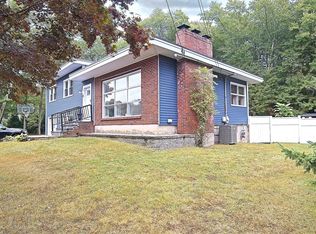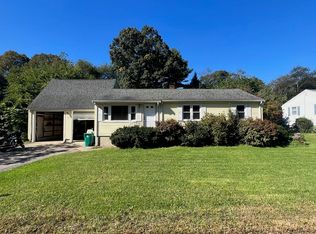Looking for a lot of living space? Do you like high ceilings? This home has four good sized bedrooms upstairs including a master bedroom with walk in closet & master bath w/ tub & separate shower. Bedroom Two has two closets & three rear facing windows. Three zone central air conditioning & three zone gas heat help you control temperature. Guest bath and two more bedrooms all upstairs connecting to family room w/ fireplace, dual ceiling fans, recessed lighting, built in cabinetry and french doors to 12 x 16 deck. First floor bedroom with bathroom great for guests, parent or teen. Young appliances, granite counter, matching desk area & french doors to rear 16 x 20 deck leading out to above ground pool. Enjoy over 600 sq ft of decking including a cozy 10 x 12 under deck w/ hot tub as gift! Truly a well cared for home that is ready for new owner. This feels like an above average size lot in this sought after neighborhood near Wyman Estates & School House Ln.
This property is off market, which means it's not currently listed for sale or rent on Zillow. This may be different from what's available on other websites or public sources.


