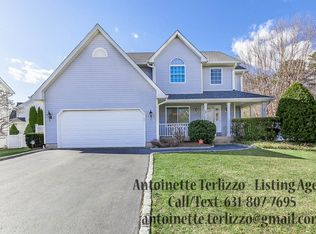Sold for $950,000 on 10/17/25
$950,000
8 Long House Way, Commack, NY 11725
4beds
2,000sqft
Single Family Residence, Residential
Built in 1996
0.27 Acres Lot
$953,800 Zestimate®
$475/sqft
$5,342 Estimated rent
Home value
$953,800
$868,000 - $1.05M
$5,342/mo
Zestimate® history
Loading...
Owner options
Explore your selling options
What's special
Indulge in the epitome of elegance with this Colonial home, boasting a picturesque front wrap-around porch with pavers. 2,000 square feet of living space features 4 spacious bedrooms and 2.5 bathrooms. Kitchen with Refaced Cabinets, Stainless Steel appliances, and a dining area. A large formal living room, perfect for entertaining and a formal dining room. Cathedral ceilings in the Primary Bedroom. Hardwood and porcelain flooring. Recessed lighting throughout. The half bath has tasteful updates. 2 central air units. A fully finished basement provides ample storage and recreational space. The exterior is equally impressive, with a 5-year young roof & gutters, meticulously landscaped yard with a beautiful 18x38 in-ground pool with 3-year Young Liner & Roman steps. Additional amenities include in-ground sprinklers and a 2-car garage. Don't miss out on this home!
Zillow last checked: 8 hours ago
Listing updated: October 22, 2025 at 09:28am
Listed by:
Margaret Tsoukaris 631-332-7897,
Realty Connect USA LI 631-881-5160
Bought with:
Alice Yurkerwich, 10401235588
Howard Hanna Coach
Kenneth Dorn, 10401287607
Howard Hanna Coach
Source: OneKey® MLS,MLS#: 876883
Facts & features
Interior
Bedrooms & bathrooms
- Bedrooms: 4
- Bathrooms: 3
- Full bathrooms: 2
- 1/2 bathrooms: 1
Bedroom 1
- Description: Primary Bedroom with Bathroom
- Level: Second
Bedroom 2
- Description: Second Bedroom
- Level: Second
Bedroom 3
- Description: Third Bedroom
- Level: Second
Bedroom 4
- Description: Fourth Bedroom
- Level: Second
Bathroom 1
- Description: Half Bathroom
- Level: First
Bathroom 3
- Description: Full Bathroom
- Level: Second
Basement
- Description: Full Finished Basement
- Level: Basement
Bonus room
- Description: Entry Hall
- Level: First
Dining room
- Description: Formal Dining Room
- Level: First
Kitchen
- Description: Eat-in-Kitchen
- Level: First
Laundry
- Description: Laundry/Pantry Room
- Level: First
Living room
- Description: Formal Living Room
- Level: First
Heating
- Forced Air
Cooling
- Central Air
Appliances
- Included: Dishwasher, Dryer, Freezer, Microwave, Oven, Range, Refrigerator, Washer
Features
- Cathedral Ceiling(s), Eat-in Kitchen, Entrance Foyer, Formal Dining, Primary Bathroom
- Flooring: Carpet, Hardwood
- Basement: Finished,Full
- Attic: Full,Unfinished
- Has fireplace: No
Interior area
- Total structure area: 2,000
- Total interior livable area: 2,000 sqft
Property
Parking
- Total spaces: 2
- Parking features: Attached, Driveway, Garage, Garage Door Opener
- Garage spaces: 2
- Has uncovered spaces: Yes
Features
- Patio & porch: Porch
- Pool features: In Ground
- Fencing: Fenced
Lot
- Size: 0.27 Acres
Details
- Parcel number: 0800043030100022000
- Special conditions: None
Construction
Type & style
- Home type: SingleFamily
- Architectural style: Colonial
- Property subtype: Single Family Residence, Residential
Condition
- Year built: 1996
Utilities & green energy
- Sewer: Cesspool
- Water: Public
- Utilities for property: Water Available
Community & neighborhood
Location
- Region: Commack
Other
Other facts
- Listing agreement: Exclusive Right To Sell
Price history
| Date | Event | Price |
|---|---|---|
| 10/17/2025 | Sold | $950,000-5%$475/sqft |
Source: | ||
| 8/12/2025 | Pending sale | $999,900$500/sqft |
Source: | ||
| 8/5/2025 | Price change | $999,900-4.7%$500/sqft |
Source: | ||
| 7/9/2025 | Price change | $1,049,000-4.5%$525/sqft |
Source: | ||
| 6/16/2025 | Listed for sale | $1,099,000+319.5%$550/sqft |
Source: | ||
Public tax history
| Year | Property taxes | Tax assessment |
|---|---|---|
| 2024 | -- | $7,460 |
| 2023 | -- | $7,460 |
| 2022 | -- | $7,460 |
Find assessor info on the county website
Neighborhood: 11725
Nearby schools
GreatSchools rating
- NAIndian Hollow SchoolGrades: K-2Distance: 1 mi
- 7/10Commack Middle SchoolGrades: 6-8Distance: 4.1 mi
- 9/10Commack High SchoolGrades: 9-12Distance: 1.4 mi
Schools provided by the listing agent
- Elementary: North Ridge School
- Middle: Commack Middle School
- High: Commack High School
Source: OneKey® MLS. This data may not be complete. We recommend contacting the local school district to confirm school assignments for this home.
Get a cash offer in 3 minutes
Find out how much your home could sell for in as little as 3 minutes with a no-obligation cash offer.
Estimated market value
$953,800
Get a cash offer in 3 minutes
Find out how much your home could sell for in as little as 3 minutes with a no-obligation cash offer.
Estimated market value
$953,800
