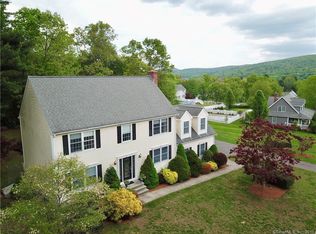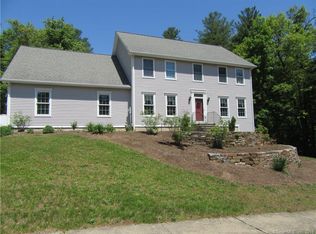Sold for $551,000 on 07/25/25
$551,000
8 Lookout Landing, Ellington, CT 06029
3beds
2,659sqft
Single Family Residence
Built in 1999
0.92 Acres Lot
$572,000 Zestimate®
$207/sqft
$3,198 Estimated rent
Home value
$572,000
$526,000 - $623,000
$3,198/mo
Zestimate® history
Loading...
Owner options
Explore your selling options
What's special
*OFFER DEADLINE MONDAY 6/23 AT 5PM* Welcome to this well-cared-for 3-bedroom, 2.5-bathroom home filled with natural light located in one of Ellington's most desirable neighborhoods. This property includes central air conditioning, an open layout, and flexible living spaces. The heart of the home is the spacious kitchen featuring a large center island, perfect for cooking, gathering, or casual dining. The kitchen opens to the family room, where a cozy wood-burning fireplace adds warmth, perfect for fall or winter evenings. A dedicated first-floor office provides space for remote work or study, while the partially finished basement is ideal for workout area, rec room or hobbies, and also has a separate room for a second home office. Upstairs, the primary suite features a private full bath with double sinks and a shower, while two additional bedrooms share another full bathroom with tub/shower. A half-bath is located on the main floor. Step outside to enjoy the large backyard and deck - perfect for entertaining, relaxing, or gardening. This home is just minutes from Ellington's top amenities, including Crystal Lake for swimming and kayaking, and the popular farmers market. Move right in!
Zillow last checked: 8 hours ago
Listing updated: July 25, 2025 at 12:58pm
Listed by:
Diana M. Brown 860-559-0638,
William Raveis Real Estate 860-633-0111
Bought with:
Lori J. Kroh, RES.0762237
Century 21 AllPoints Realty
Source: Smart MLS,MLS#: 24104741
Facts & features
Interior
Bedrooms & bathrooms
- Bedrooms: 3
- Bathrooms: 3
- Full bathrooms: 2
- 1/2 bathrooms: 1
Primary bedroom
- Features: Full Bath, Walk-In Closet(s)
- Level: Upper
Bedroom
- Level: Upper
Bedroom
- Level: Upper
Dining room
- Level: Main
Family room
- Features: Fireplace
- Level: Main
Kitchen
- Features: Kitchen Island
- Level: Main
Rec play room
- Level: Lower
Study
- Features: French Doors
- Level: Main
Heating
- Hot Water, Oil
Cooling
- Central Air
Appliances
- Included: Oven/Range, Microwave, Refrigerator, Dishwasher, Washer, Dryer, Water Heater
- Laundry: Lower Level
Features
- Open Floorplan
- Basement: Full,Partially Finished
- Attic: Access Via Hatch
- Number of fireplaces: 1
Interior area
- Total structure area: 2,659
- Total interior livable area: 2,659 sqft
- Finished area above ground: 1,959
- Finished area below ground: 700
Property
Parking
- Total spaces: 2
- Parking features: Attached, Garage Door Opener
- Attached garage spaces: 2
Features
- Patio & porch: Deck
Lot
- Size: 0.92 Acres
- Features: Subdivided, Level, Open Lot
Details
- Parcel number: 2386357
- Zoning: RAR
Construction
Type & style
- Home type: SingleFamily
- Architectural style: Colonial
- Property subtype: Single Family Residence
Materials
- Vinyl Siding
- Foundation: Concrete Perimeter
- Roof: Asphalt
Condition
- New construction: No
- Year built: 1999
Utilities & green energy
- Sewer: Septic Tank
- Water: Public
Community & neighborhood
Community
- Community features: Golf, Health Club, Lake, Library, Medical Facilities, Paddle Tennis, Park, Stables/Riding
Location
- Region: Ellington
Price history
| Date | Event | Price |
|---|---|---|
| 7/25/2025 | Sold | $551,000+10.2%$207/sqft |
Source: | ||
| 6/23/2025 | Pending sale | $499,900$188/sqft |
Source: | ||
| 6/19/2025 | Listed for sale | $499,900+32.2%$188/sqft |
Source: | ||
| 11/30/2005 | Sold | $378,000$142/sqft |
Source: | ||
Public tax history
| Year | Property taxes | Tax assessment |
|---|---|---|
| 2025 | $8,218 +3% | $221,520 |
| 2024 | $7,975 +5% | $221,520 |
| 2023 | $7,598 +5.5% | $221,520 |
Find assessor info on the county website
Neighborhood: 06029
Nearby schools
GreatSchools rating
- 8/10Center SchoolGrades: K-6Distance: 2.8 mi
- 7/10Ellington Middle SchoolGrades: 7-8Distance: 4.5 mi
- 9/10Ellington High SchoolGrades: 9-12Distance: 2.3 mi
Schools provided by the listing agent
- Elementary: Center
- High: Ellington
Source: Smart MLS. This data may not be complete. We recommend contacting the local school district to confirm school assignments for this home.

Get pre-qualified for a loan
At Zillow Home Loans, we can pre-qualify you in as little as 5 minutes with no impact to your credit score.An equal housing lender. NMLS #10287.
Sell for more on Zillow
Get a free Zillow Showcase℠ listing and you could sell for .
$572,000
2% more+ $11,440
With Zillow Showcase(estimated)
$583,440
