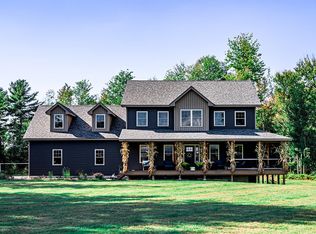Closed
Listed by:
Renee Rainville,
New Leaf Real Estate 802-793-8368
Bought with: M Realty
$635,000
8 Maggies Road, Fairfax, VT 05454
3beds
1,904sqft
Single Family Residence
Built in 2021
1.57 Acres Lot
$672,100 Zestimate®
$334/sqft
$3,405 Estimated rent
Home value
$672,100
$638,000 - $706,000
$3,405/mo
Zestimate® history
Loading...
Owner options
Explore your selling options
What's special
This charming three-bedroom three-bath colonial home boasts modern finishes and an inviting layout ideal for comfortable living and entertaining. The open floor plan seamlessly connects the kitchen, dining, and living areas, creating a spacious atmosphere. The kitchen shines with granite countertops and a tiled backsplash, a walk-in pantry for ample storage, and a stylish island that provides additional prep space. The beautiful wood floors extend through the main level, adding warmth and elegance. A cozy fireplace anchors the spacious living room, making it the perfect spot for relaxing with family or hosting guests. Upstairs, the home offers three generous size bedrooms with ample closet space as well as a bonus room above the garage with the potential for customization, whether for a home office, playroom, or guest area. The walk-out basement also presents an opportunity for expansion, with ample space to finish into a recreational room or maybe a home gym. Located in a quiet neighborhood, this home combines the charm of colonial architecture with modern amenities, offering both functionality and style! Open house Saturday November 16th 10am-12pm, delayed showing until after open house on 11/16/24.
Zillow last checked: 8 hours ago
Listing updated: February 28, 2025 at 04:54pm
Listed by:
Renee Rainville,
New Leaf Real Estate 802-793-8368
Bought with:
Heather Scott
M Realty
Source: PrimeMLS,MLS#: 5021830
Facts & features
Interior
Bedrooms & bathrooms
- Bedrooms: 3
- Bathrooms: 3
- Full bathrooms: 1
- 3/4 bathrooms: 1
- 1/2 bathrooms: 1
Heating
- Propane, Baseboard, Hot Water
Cooling
- None
Appliances
- Included: Dishwasher, Dryer, Microwave, Gas Range, Refrigerator, Washer
- Laundry: 2nd Floor Laundry
Features
- Kitchen Island, Primary BR w/ BA, Natural Light, Indoor Storage, Walk-In Closet(s), Walk-in Pantry, Programmable Thermostat, Smart Thermostat
- Flooring: Carpet, Ceramic Tile, Tile, Wood
- Windows: Window Treatments, Screens
- Basement: Concrete,Daylight,Full,Unfinished,Walkout,Interior Access,Walk-Out Access
- Number of fireplaces: 1
- Fireplace features: 1 Fireplace
Interior area
- Total structure area: 3,532
- Total interior livable area: 1,904 sqft
- Finished area above ground: 1,904
- Finished area below ground: 0
Property
Parking
- Total spaces: 2
- Parking features: Gravel
- Garage spaces: 2
Features
- Levels: Two
- Stories: 2
- Patio & porch: Covered Porch
- Exterior features: Deck, Garden
- Frontage length: Road frontage: 80
Lot
- Size: 1.57 Acres
- Features: Country Setting, Level, Open Lot, Subdivided, Wooded
Details
- Zoning description: Res
- Other equipment: Radon Mitigation
Construction
Type & style
- Home type: SingleFamily
- Architectural style: Colonial
- Property subtype: Single Family Residence
Materials
- Wood Frame, Vinyl Siding
- Foundation: Concrete
- Roof: Shingle
Condition
- New construction: No
- Year built: 2021
Utilities & green energy
- Electric: Circuit Breakers
- Sewer: Private Sewer
- Utilities for property: Propane
Community & neighborhood
Security
- Security features: Carbon Monoxide Detector(s), Hardwired Smoke Detector
Location
- Region: Fairfax
Other
Other facts
- Road surface type: Gravel
Price history
| Date | Event | Price |
|---|---|---|
| 2/28/2025 | Sold | $635,000-2.2%$334/sqft |
Source: | ||
| 11/11/2024 | Listed for sale | $649,000$341/sqft |
Source: | ||
| 11/6/2024 | Listing removed | $3,500$2/sqft |
Source: Zillow Rentals Report a problem | ||
| 10/23/2024 | Price change | $3,500-6.7%$2/sqft |
Source: Zillow Rentals Report a problem | ||
| 8/8/2024 | Listed for rent | $3,750$2/sqft |
Source: Zillow Rentals Report a problem | ||
Public tax history
Tax history is unavailable.
Neighborhood: 05454
Nearby schools
GreatSchools rating
- 4/10BFA Elementary/Middle SchoolGrades: PK-6Distance: 0.6 mi
- 6/10BFA High School - FairfaxGrades: 7-12Distance: 0.6 mi
Get pre-qualified for a loan
At Zillow Home Loans, we can pre-qualify you in as little as 5 minutes with no impact to your credit score.An equal housing lender. NMLS #10287.
