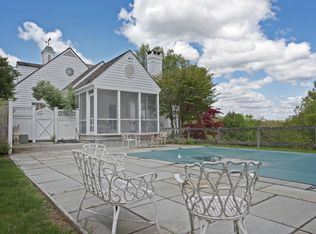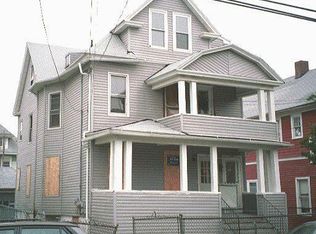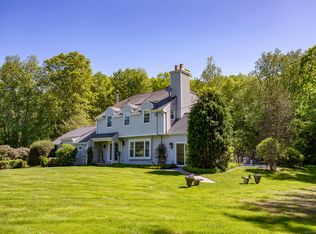The very best of everything under 90 minutes from NYC. Exquisite Georgian Colonial set on 6+ picturesque acres offering panoramic views and western sunsets in gorgeous southern Roxbury setting. Large wood paneled "ELEVATOR" with access to all floors. 6 bedrooms in the main house and 2-3 bedrooms for guests in the Carriage house. Heated saltwater gunite pool. Impeccable craftsmanship with custom millwork throughout together with handcrafted baseboards, three fireplaces, and a unique paneled library. Living room with herringbone hardwood floors, french doors that lead out from the dining room to a beautiful veranda overlooking the grounds with long-reaching views of the Litchfield hills. The lower level with fireplace offers a large family room, office, a full kitchen, and an additional bedroom or gym with a full bath. 4 bay garage plus 2 added bays in the 2 story barn suitable for use as a craft or artist's studio with separate utilities. Carriage house with a soaring ceiling in the living room, full kitchen, and a private screened porch that overlooks and surrounds the pool with private fencing and gorgeous mature garden. Also, a large rear deck with BBQ overlooking the lovely grounds ideal for entertaining family and friends
This property is off market, which means it's not currently listed for sale or rent on Zillow. This may be different from what's available on other websites or public sources.


