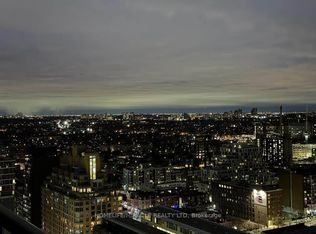Welcome to 8 Manor Rd West, a boutique residence in the heart of Midtown Toronto, offering an exceptional blend of luxury, space, and convenience. This 2-bedroom + den, 2-bathroom suite features an efficient, well-designed layout with no wasted space, perfect for professionals, couples, or small families. The den is ideal as a home office or guest space, adding valuable flexibility. Step out onto your spacious east-facing terrace with clear, unobstructed views over Yonge Street, ideal for morning coffee, entertaining, or quiet evenings under the sky. Finished with every builder upgrade possible, this unit features high-end materials and craftsmanship throughout, including over $5,000 in custom pot lighting, enhancing both ambiance and functionality. Additional highlights include: Parking and locker included for ultimate convenience Custom roller shades on every window Thoughtfully designed interiors with designer finishes. Located just steps from Yonge & Davisville, enjoy one of Toronto's most connected and charming neighborhoods: Davisville Subway Station for easy access downtown June Rowlands Park, the Beltline Trail, and nearby green spaces Local dining, cafes, and boutique shopping along Yonge Street Daily essentials just around the corner
Apartment for rent
C$3,750/mo
8 Manor Rd W #605, Toronto, ON M5P 1E7
3beds
Price may not include required fees and charges.
Apartment
Available now
-- Pets
Central air
In unit laundry
1 Parking space parking
Natural gas, forced air
What's special
Spacious east-facing terraceEfficient well-designed layoutHigh-end materials and craftsmanship
- 14 days
- on Zillow |
- -- |
- -- |
Travel times
Looking to buy when your lease ends?
See how you can grow your down payment with up to a 6% match & 4.15% APY.
Facts & features
Interior
Bedrooms & bathrooms
- Bedrooms: 3
- Bathrooms: 2
- Full bathrooms: 2
Heating
- Natural Gas, Forced Air
Cooling
- Central Air
Appliances
- Included: Dryer, Washer
- Laundry: In Unit, In-Suite Laundry
Property
Parking
- Total spaces: 1
- Details: Contact manager
Features
- Exterior features: Balcony, Building Insurance included in rent, Building Maintenance included in rent, Common Elements included in rent, Concierge, Concierge/Security, Exercise Room, Exterior Maintenance included in rent, Grounds Maintenance included in rent, Heating system: Forced Air, Heating: Gas, In-Suite Laundry, Library, Lot Features: Library, Park, Public Transit, Rec./Commun.Centre, School, Place Of Worship, Open Balcony, Park, Parking included in rent, Party Room/Meeting Room, Place Of Worship, Public Transit, Rec./Commun.Centre, Rooftop Deck/Garden, School, TSCC, Underground
Construction
Type & style
- Home type: Apartment
- Property subtype: Apartment
Community & HOA
Location
- Region: Toronto
Financial & listing details
- Lease term: Contact For Details
Price history
Price history is unavailable.
Neighborhood: Yonge-Eglinton
There are 9 available units in this apartment building
![[object Object]](https://photos.zillowstatic.com/fp/2286ac8c5f28aa6aa3ae9dcb59a3cbfd-p_i.jpg)
