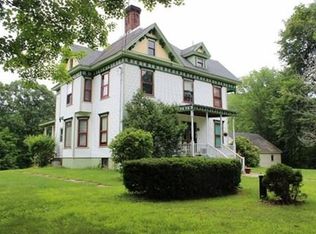Sold for $400,000 on 05/29/25
$400,000
8 Maple Ave, Erving, MA 01344
4beds
2,226sqft
Single Family Residence
Built in 1890
0.96 Acres Lot
$413,000 Zestimate®
$180/sqft
$2,416 Estimated rent
Home value
$413,000
Estimated sales range
Not available
$2,416/mo
Zestimate® history
Loading...
Owner options
Explore your selling options
What's special
Thru research on this unique style, I learned there are very few homes in the country built like this one! Considered a Victorian "Shingle" style w/ Dutch Gambrel influence, this home, aka the historical home of "George & Minnie Monroe" & was built closer to 1890, when the Farley area of Erving was growing due to the Farley Brothers relocating & building a new paper mill, pulp mill, bridge & dam! Sitting on almost an acre of land, the VIEWS & sounds of the Millers River below... are magical! This home has been updated over the years with custom cabinetry, classic dental & crown moldings & more! It's large enough for everyone and still maintains it coziness in every room. Formal foyer has a non-working FP giving a welcoming touch of elegance,the arch doorways soften the flow from room to room. The living room has built-ins and a working FP w/ a woodstove insert to dissipate winter chills. Also,ERVING has "ANYTHING GOES DAY" & Taxes are some of the lowest in the State! Don't miss this!
Zillow last checked: 8 hours ago
Listing updated: May 29, 2025 at 10:26am
Listed by:
Dahna G. Virgilio 413-834-0557,
Dahna Virgilio Real Estate, Inc. 413-774-6447
Bought with:
Donald Mailloux
Coldwell Banker Community REALTORS®
Source: MLS PIN,MLS#: 73358979
Facts & features
Interior
Bedrooms & bathrooms
- Bedrooms: 4
- Bathrooms: 2
- Full bathrooms: 1
- 1/2 bathrooms: 1
- Main level bathrooms: 1
Primary bedroom
- Features: Ceiling Fan(s), Closet, Flooring - Hardwood
- Level: Second
Bedroom 2
- Features: Closet, Flooring - Hardwood
- Level: Second
Bedroom 3
- Features: Closet, Flooring - Hardwood
- Level: Second
Bedroom 4
- Features: Closet, Flooring - Hardwood
- Level: Second
Primary bathroom
- Features: Yes
Bathroom 1
- Features: Bathroom - Half, Closet/Cabinets - Custom Built, Flooring - Vinyl, Dryer Hookup - Electric, Washer Hookup
- Level: Main,First
Bathroom 2
- Features: Bathroom - Full, Wainscoting, Pedestal Sink
- Level: Second
Dining room
- Features: Flooring - Hardwood, Lighting - Overhead, Archway, Crown Molding
- Level: Main,First
Kitchen
- Features: Closet/Cabinets - Custom Built, Flooring - Vinyl, Countertops - Stone/Granite/Solid, Countertops - Upgraded, Breakfast Bar / Nook, Exterior Access
- Level: Main,First
Living room
- Features: Wood / Coal / Pellet Stove, Ceiling Fan(s), Closet/Cabinets - Custom Built, Flooring - Hardwood, Exterior Access, Decorative Molding
- Level: Main,First
Heating
- Central, Baseboard, Oil, Wood Stove, Other
Cooling
- Window Unit(s)
Appliances
- Laundry: First Floor, Electric Dryer Hookup, Washer Hookup
Features
- Lighting - Overhead, Archway, Breakfast Bar / Nook, Entrance Foyer, Internet Available - Broadband, Internet Available - DSL, Other
- Flooring: Wood, Vinyl, Vinyl / VCT, Flooring - Hardwood
- Doors: Storm Door(s)
- Windows: Insulated Windows
- Basement: Full,Interior Entry
- Number of fireplaces: 1
- Fireplace features: Living Room
Interior area
- Total structure area: 2,226
- Total interior livable area: 2,226 sqft
- Finished area above ground: 2,226
Property
Parking
- Total spaces: 6
- Parking features: Off Street, Stone/Gravel
- Uncovered spaces: 6
Accessibility
- Accessibility features: No
Features
- Patio & porch: Porch, Porch - Enclosed, Deck, Deck - Wood
- Exterior features: Porch, Porch - Enclosed, Deck, Deck - Wood
- Frontage length: 161.00
Lot
- Size: 0.96 Acres
- Features: Wooded, Gentle Sloping, Level, Sloped, Steep Slope
Details
- Parcel number: 3964198
- Zoning: VR
Construction
Type & style
- Home type: SingleFamily
- Architectural style: Victorian,Shingle
- Property subtype: Single Family Residence
Materials
- Frame
- Foundation: Stone, Brick/Mortar
- Roof: Shingle
Condition
- Year built: 1890
Utilities & green energy
- Electric: Circuit Breakers, 200+ Amp Service
- Sewer: Public Sewer
- Water: Private, Other
- Utilities for property: for Electric Range, for Electric Dryer, Washer Hookup
Green energy
- Energy efficient items: Partial
Community & neighborhood
Community
- Community features: Highway Access
Location
- Region: Erving
Other
Other facts
- Road surface type: Paved
Price history
| Date | Event | Price |
|---|---|---|
| 5/29/2025 | Sold | $400,000+3.9%$180/sqft |
Source: MLS PIN #73358979 | ||
| 4/12/2025 | Listed for sale | $385,000+80.4%$173/sqft |
Source: MLS PIN #73358979 | ||
| 12/7/2012 | Sold | $213,400-12.9%$96/sqft |
Source: Public Record | ||
| 9/28/2012 | Price change | $245,000-1.8%$110/sqft |
Source: Ruggeri Real Estate #71400991 | ||
| 8/22/2012 | Price change | $249,400-4%$112/sqft |
Source: Ruggeri Real Estate #71400991 | ||
Public tax history
| Year | Property taxes | Tax assessment |
|---|---|---|
| 2025 | $2,803 | $315,000 +3.6% |
| 2024 | $2,803 | $304,000 +1.4% |
| 2023 | -- | $299,700 +5.1% |
Find assessor info on the county website
Neighborhood: 01344
Nearby schools
GreatSchools rating
- 4/10Erving Elementary SchoolGrades: PK-6Distance: 2.4 mi
- 3/10Great Falls Middle SchoolGrades: 6-8Distance: 5.3 mi
- 4/10Franklin County TechnicalGrades: 9-12Distance: 4.2 mi
Schools provided by the listing agent
- Elementary: Erving Elem
- Middle: Pub/Priv/Chrtr
- High: Pub/Priv/Chrtr
Source: MLS PIN. This data may not be complete. We recommend contacting the local school district to confirm school assignments for this home.

Get pre-qualified for a loan
At Zillow Home Loans, we can pre-qualify you in as little as 5 minutes with no impact to your credit score.An equal housing lender. NMLS #10287.
Sell for more on Zillow
Get a free Zillow Showcase℠ listing and you could sell for .
$413,000
2% more+ $8,260
With Zillow Showcase(estimated)
$421,260