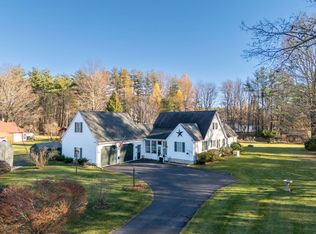Closed
Listed by:
Staci Loeffler,
Keller Williams Realty Metro-Londonderry 603-232-8282
Bought with: Redfin Corporation
$755,000
8 Maple Avenue, Plaistow, NH 03865
3beds
2,762sqft
Ranch
Built in 1994
2.07 Acres Lot
$824,600 Zestimate®
$273/sqft
$4,383 Estimated rent
Home value
$824,600
$775,000 - $874,000
$4,383/mo
Zestimate® history
Loading...
Owner options
Explore your selling options
What's special
BOM due to buyers home contingency - This spacious oversized ranch-style home with a remarkable large outbuilding garage! Sitting on 2.07 acres, this meticulously maintained home offers a perfect blend of comfort, functionality, and versatility. As you approach, you'll immediately notice the charming curb appeal with its well-manicured lawn and mature landscaping. Step inside, and you'll be greeted by an open and airy floor plan, characterized by natural light and a seamless flow between the living spaces. The spacious living room features a cozy fireplace, ideal for chilly evenings. The kitchen is complete with an indoor grill, ample cabinets, and wet bar leading directly to the bright, cozy sunroom where you can relax! The primary suite, a generously sized bedroom with private bath and walk in shower. The 2 add'l bedrooms provide comfortable accommodations and only steps away from the main full bath. An amazing feature of this home is the oversized outbuilding garage! This versatile space offers endless possibilities and opportunities, whether you're a car enthusiast, need a workshop, or simply desire extra storage space for your hobbies and equipment. The expansive backyard features a patio area ideal for outdoor dining and entertaining and the large yard provides plenty of room for gardening, play, and enjoying the great outdoors. Located in a peaceful neighborhood, this property offers the perfect balance between privacy and convenience. Agents see non-public remarks.
Zillow last checked: 8 hours ago
Listing updated: May 28, 2024 at 08:02pm
Listed by:
Staci Loeffler,
Keller Williams Realty Metro-Londonderry 603-232-8282
Bought with:
Melinda Callahan-Evans
Redfin Corporation
Source: PrimeMLS,MLS#: 4973325
Facts & features
Interior
Bedrooms & bathrooms
- Bedrooms: 3
- Bathrooms: 3
- Full bathrooms: 2
- 1/4 bathrooms: 1
Heating
- Natural Gas, Wood, Baseboard, Hot Water, Zoned, Wood Stove
Cooling
- Central Air
Appliances
- Included: Gas Cooktop, Dishwasher, Dryer, Microwave, Wall Oven, Gas Range, Refrigerator, Trash Compactor, Washer, Natural Gas Water Heater, Stand Alone Ice Maker
- Laundry: Laundry Hook-ups, In Basement
Features
- Central Vacuum, Cathedral Ceiling(s), Ceiling Fan(s), Dining Area, Kitchen/Dining, Kitchen/Living, Living/Dining, Primary BR w/ BA, Natural Light, Natural Woodwork, Indoor Storage, Vaulted Ceiling(s), Walk-In Closet(s), Walk-in Pantry, Wet Bar
- Flooring: Tile
- Windows: Blinds, Skylight(s), Window Treatments, Double Pane Windows
- Basement: Climate Controlled,Concrete,Concrete Floor,Full,Partially Finished,Interior Stairs,Storage Space,Walkout,Interior Access,Exterior Entry,Basement Stairs,Interior Entry
- Attic: Pull Down Stairs
- Number of fireplaces: 1
- Fireplace features: Wood Burning, 1 Fireplace, Wood Stove Hook-up
Interior area
- Total structure area: 4,592
- Total interior livable area: 2,762 sqft
- Finished area above ground: 2,296
- Finished area below ground: 466
Property
Parking
- Total spaces: 21
- Parking features: Paved, Auto Open, Direct Entry, Heated Garage, RV Garage, Storage Above, Driveway, Garage, Off Street, Other, Parking Spaces 21+, RV Access/Parking, Attached
- Garage spaces: 4
- Has uncovered spaces: Yes
Accessibility
- Accessibility features: 1st Floor Bedroom, 1st Floor Full Bathroom, 1st Floor Hrd Surfce Flr, Access to Parking, Bathroom w/Step-in Shower, Bathroom w/Tub, Hard Surface Flooring, One-Level Home, Paved Parking
Features
- Levels: One
- Stories: 1
- Patio & porch: Patio
- Exterior features: Garden, Natural Shade, Storage
- Frontage length: Road frontage: 136
Lot
- Size: 2.07 Acres
- Features: Country Setting, Interior Lot, Landscaped, Level, Wooded, Near Shopping, Neighborhood, Near Railroad
Details
- Additional structures: Outbuilding
- Parcel number: PLSWM41B030L000000
- Zoning description: Residential
- Other equipment: Intercom, Radon Mitigation
Construction
Type & style
- Home type: SingleFamily
- Architectural style: Ranch
- Property subtype: Ranch
Materials
- Wood Frame, Brick Exterior
- Foundation: Concrete
- Roof: Architectural Shingle
Condition
- New construction: No
- Year built: 1994
Utilities & green energy
- Electric: Circuit Breakers, Generator Ready
- Sewer: Leach Field, Private Sewer, Septic Tank
- Utilities for property: Cable Available, Gas On-Site, Underground Gas
Community & neighborhood
Location
- Region: Plaistow
Other
Other facts
- Road surface type: Paved
Price history
| Date | Event | Price |
|---|---|---|
| 2/7/2024 | Sold | $755,000-4.4%$273/sqft |
Source: | ||
| 1/4/2024 | Contingent | $789,900$286/sqft |
Source: | ||
| 12/7/2023 | Listed for sale | $789,900$286/sqft |
Source: | ||
| 10/15/2023 | Contingent | $789,900$286/sqft |
Source: | ||
| 10/7/2023 | Listed for sale | $789,900$286/sqft |
Source: | ||
Public tax history
| Year | Property taxes | Tax assessment |
|---|---|---|
| 2024 | $12,548 -7.3% | $605,600 |
| 2023 | $13,529 +17.5% | $605,600 |
| 2022 | $11,512 -5.7% | $605,600 +7.4% |
Find assessor info on the county website
Neighborhood: 03865
Nearby schools
GreatSchools rating
- 4/10Pollard Elementary SchoolGrades: PK-5Distance: 0.4 mi
- 5/10Timberlane Regional Middle SchoolGrades: 6-8Distance: 1.1 mi
- 5/10Timberlane Regional High SchoolGrades: 9-12Distance: 0.8 mi
Schools provided by the listing agent
- Elementary: Pollard Elementary School
- Middle: Timberlane Regional Middle
- High: Timberlane Regional High Sch
- District: Timberlane Regional
Source: PrimeMLS. This data may not be complete. We recommend contacting the local school district to confirm school assignments for this home.

Get pre-qualified for a loan
At Zillow Home Loans, we can pre-qualify you in as little as 5 minutes with no impact to your credit score.An equal housing lender. NMLS #10287.
Sell for more on Zillow
Get a free Zillow Showcase℠ listing and you could sell for .
$824,600
2% more+ $16,492
With Zillow Showcase(estimated)
$841,092