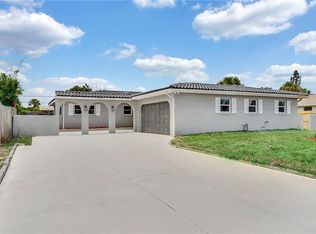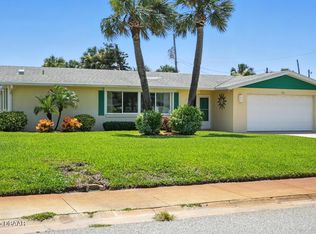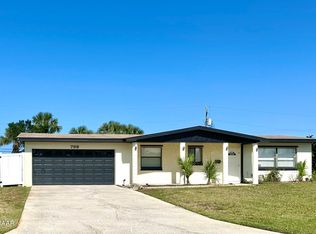Closed
$468,000
800 Marvin Rd, Ormond Beach, FL 32176
3beds
2,289sqft
Single Family Residence, Residential
Built in 1963
8,712 Square Feet Lot
$448,500 Zestimate®
$204/sqft
$2,916 Estimated rent
Home value
$448,500
$417,000 - $484,000
$2,916/mo
Zestimate® history
Loading...
Owner options
Explore your selling options
What's special
$15K CREDIT to BUYER with FULL PRICE OFFER! WELCOME TO THE BEACH! This newly remodeled 3BR/2BA + Flex room (could be 4th BR), concrete block home has withstood the storms of time, is only one block from the Atlantic Ocean in Ormond Beach & within walking distance to eateries and Andy Romano Park. This home has 2289 SFLA, new: Vinyl Plank Flooring throughout, Granite kitchen counter tops, hardware, backsplash, SS sink & cooktop vent, faucet, garbage disposal & a 6' island on wheels. New LED lighting, doors, baseboards & trim throughout. Newly textured walls, fresh paint inside/out, new garage door opener and more. This home boasts an open floor plan, eat-in kitchen & is move in ready. Roof 2010, Electrical & water heater 2016, A/C 2018, bathrooms 2015, well pump 2012 Whether you're looking for a second home or a permanent residence, this home checks all of the boxes. This home has room for everyone, two large outdoor patios and room for a pool. Home is one block from Seabreeze High School and just a short drive to Daytona International Airport. Start Living the Florida Lifestyle today!! Information on the MLS is deemed accurate, but not guaranteed.
***4 PT inspection has been completed on the roof. (Inspection was completed after the storms.) Please see attached document. Both flat roofs were sealed after inspection, therefore lengthening the life of the roofs.***
Zillow last checked: 8 hours ago
Listing updated: September 19, 2024 at 08:30pm
Listed by:
Bonnie Condorodis 386-523-4581,
Claire Hunter Realty, Inc.
Bought with:
Mike Gagliardi, 3099073
RE/MAX Signature
Source: DBAMLS,MLS#: 1100255
Facts & features
Interior
Bedrooms & bathrooms
- Bedrooms: 3
- Bathrooms: 2
- Full bathrooms: 2
Bedroom 1
- Level: Main
- Area: 151.58 Square Feet
- Dimensions: 10.60 x 14.30
Bedroom 2
- Level: Main
- Area: 132 Square Feet
- Dimensions: 11.00 x 12.00
Bedroom 3
- Level: Main
- Area: 144 Square Feet
- Dimensions: 12.00 x 12.00
Dining room
- Level: Main
- Area: 198 Square Feet
- Dimensions: 11.00 x 18.00
Kitchen
- Level: Main
- Area: 114.49 Square Feet
- Dimensions: 10.70 x 10.70
Living room
- Level: Main
- Area: 225 Square Feet
- Dimensions: 15.00 x 15.00
Media room
- Level: Main
- Area: 320 Square Feet
- Dimensions: 20.00 x 16.00
Other
- Description: Patio/Deck
- Level: Main
- Area: 252 Square Feet
- Dimensions: 12.00 x 21.00
Other
- Description: Patio/Deck
- Level: Upper
- Area: 396 Square Feet
- Dimensions: 18.00 x 22.00
Heating
- Central, Electric
Cooling
- Central Air
Appliances
- Included: Refrigerator, Ice Maker, Gas Cooktop, Electric Range, Electric Cooktop, Disposal, Dishwasher
Features
- Ceiling Fan(s)
- Flooring: Laminate
Interior area
- Total structure area: 3,207
- Total interior livable area: 2,289 sqft
Property
Parking
- Total spaces: 2
- Parking features: Garage
- Garage spaces: 2
Features
- Levels: One
- Stories: 1
- Patio & porch: Deck, Patio, Rear Porch
- Fencing: Fenced
Lot
- Size: 8,712 sqft
- Dimensions: 80 x 110
Details
- Parcel number: 422401050090
- Zoning description: Single Family
Construction
Type & style
- Home type: SingleFamily
- Architectural style: Traditional
- Property subtype: Single Family Residence, Residential
Materials
- Block, Concrete, Stucco
- Roof: Shingle
Condition
- Year built: 1963
Utilities & green energy
- Sewer: Public Sewer
- Water: Public
Community & neighborhood
Location
- Region: Ormond Beach
- Subdivision: Ortona
Other
Other facts
- Road surface type: Paved
Price history
| Date | Event | Price |
|---|---|---|
| 5/31/2023 | Sold | $468,000-6.4%$204/sqft |
Source: | ||
| 4/4/2023 | Contingent | $499,900$218/sqft |
Source: | ||
| 1/18/2023 | Price change | $499,900-4.8%$218/sqft |
Source: | ||
| 11/8/2022 | Price change | $525,000-4.1%$229/sqft |
Source: | ||
| 9/24/2022 | Price change | $547,500-4.8%$239/sqft |
Source: | ||
Public tax history
| Year | Property taxes | Tax assessment |
|---|---|---|
| 2024 | $3,870 -36.5% | $280,641 -17.4% |
| 2023 | $6,099 +20.5% | $339,692 +10% |
| 2022 | $5,060 | $308,811 +122.1% |
Find assessor info on the county website
Neighborhood: 32176
Nearby schools
GreatSchools rating
- 6/10Beachside Elementary SchoolGrades: PK-5Distance: 1.3 mi
- 5/10Ormond Beach Middle SchoolGrades: 6-8Distance: 3.5 mi
- 7/10Seabreeze High SchoolGrades: 9-12Distance: 0.3 mi

Get pre-qualified for a loan
At Zillow Home Loans, we can pre-qualify you in as little as 5 minutes with no impact to your credit score.An equal housing lender. NMLS #10287.


