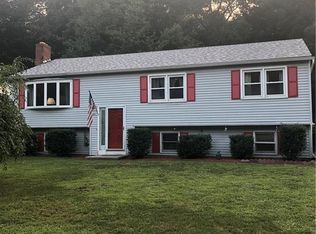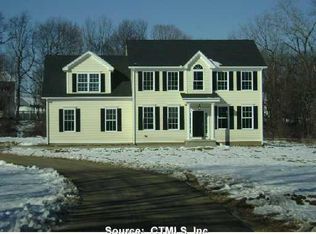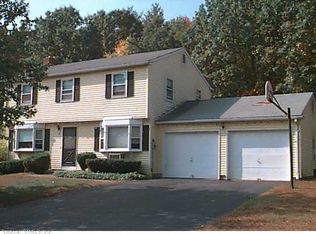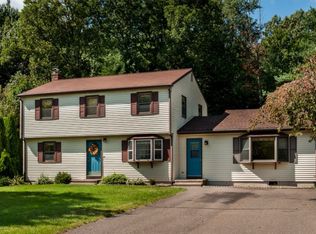Sold for $389,900 on 10/22/25
$389,900
8 Matthew Lane, Windsor, CT 06095
3beds
1,901sqft
Single Family Residence
Built in 1980
0.54 Acres Lot
$394,600 Zestimate®
$205/sqft
$2,885 Estimated rent
Home value
$394,600
$359,000 - $434,000
$2,885/mo
Zestimate® history
Loading...
Owner options
Explore your selling options
What's special
Welcome to 8 Matthew Lane, a beautifully maintained 3-bed, 2-bath raised ranch nestled in the heart of Windsor. This inviting home combines timeless elegance with modern comforts, offering a perfect blend of style and functionality. Step into a warm living room that flows seamlessly into a formal dining area and a spacious kitchen. With granite countertops, stainless steel appliances and plentiful cabinetry, it is perfect for culinary enthusiasts! The main level includes three generous sized bedrooms, including a primary suite with a renovated ensuite bath and newer carpet, and a second full newly renovated bath for added convenience. Downstairs, the partially finished lower level provides versatile space, perfect for a family room, playroom, home office, or guest suite. The unfinished portion is complete with laundry facilities, a utility sink and ample storage to keep you organized. Step outside to enjoy a fully fenced backyard with a large deck, ideal for entertaining, relaxing, or enjoying barbecues. Set in a quiet Windsor neighborhood, this home offers easy access to schools, parks, shopping, and major highways. With countless updates including a newer roof and boiler, there's nothing to do but pack your bags. Schedule a private showing to enjoy all that this beauty has to offer!
Zillow last checked: 8 hours ago
Listing updated: October 24, 2025 at 09:15am
Listed by:
Beth A. Hopkins 413-218-5549,
Coldwell Banker Realty 860-668-4589
Bought with:
Kim L. Mauro, RES.0824008
Coldwell Banker Realty
Source: Smart MLS,MLS#: 24112051
Facts & features
Interior
Bedrooms & bathrooms
- Bedrooms: 3
- Bathrooms: 2
- Full bathrooms: 2
Primary bedroom
- Features: Ceiling Fan(s), Full Bath, Stall Shower, Wall/Wall Carpet
- Level: Upper
- Area: 172.5 Square Feet
- Dimensions: 15 x 11.5
Bedroom
- Features: Hardwood Floor
- Level: Upper
- Area: 99.75 Square Feet
- Dimensions: 9.5 x 10.5
Bedroom
- Features: Wall/Wall Carpet
- Level: Upper
- Area: 99.75 Square Feet
- Dimensions: 9.5 x 10.5
Primary bathroom
- Features: Remodeled, Stall Shower
- Level: Main
- Area: 37.5 Square Feet
- Dimensions: 5 x 7.5
Bathroom
- Features: Remodeled, Full Bath, Tub w/Shower
- Level: Main
- Area: 45 Square Feet
- Dimensions: 6 x 7.5
Dining room
- Features: Sliders, Hardwood Floor
- Level: Upper
- Area: 120 Square Feet
- Dimensions: 12 x 10
Family room
- Features: Wall/Wall Carpet
- Level: Lower
- Area: 529 Square Feet
- Dimensions: 23 x 23
Kitchen
- Features: Ceiling Fan(s), Granite Counters, Dining Area, Tile Floor
- Level: Upper
- Area: 138 Square Feet
- Dimensions: 11.5 x 12
Living room
- Features: Hardwood Floor
- Level: Upper
- Area: 182 Square Feet
- Dimensions: 14 x 13
Heating
- Baseboard, Hot Water, Oil
Cooling
- Window Unit(s)
Appliances
- Included: Oven/Range, Refrigerator, Dishwasher, Washer, Dryer, Tankless Water Heater
- Laundry: Lower Level
Features
- Smart Thermostat
- Basement: Full,Storage Space,Hatchway Access,Interior Entry,Liveable Space
- Attic: Pull Down Stairs
- Has fireplace: No
Interior area
- Total structure area: 1,901
- Total interior livable area: 1,901 sqft
- Finished area above ground: 1,150
- Finished area below ground: 751
Property
Parking
- Total spaces: 4
- Parking features: None, Paved, Off Street, Driveway, Private
- Has uncovered spaces: Yes
Features
- Patio & porch: Deck, Patio
- Exterior features: Rain Gutters
- Fencing: Full,Chain Link
Lot
- Size: 0.54 Acres
- Features: Level, Cleared
Details
- Parcel number: 773276
- Zoning: Residential
Construction
Type & style
- Home type: SingleFamily
- Architectural style: Ranch
- Property subtype: Single Family Residence
Materials
- Vinyl Siding
- Foundation: Concrete Perimeter, Raised
- Roof: Asphalt
Condition
- New construction: No
- Year built: 1980
Utilities & green energy
- Sewer: Public Sewer
- Water: Public
- Utilities for property: Cable Available
Green energy
- Energy efficient items: Thermostat
Community & neighborhood
Community
- Community features: Health Club, Library, Medical Facilities, Park, Private School(s), Public Rec Facilities, Shopping/Mall
Location
- Region: Windsor
Price history
| Date | Event | Price |
|---|---|---|
| 10/22/2025 | Sold | $389,900+2.6%$205/sqft |
Source: | ||
| 9/4/2025 | Listed for sale | $379,900+117.1%$200/sqft |
Source: | ||
| 10/31/2013 | Sold | $175,000-7.8%$92/sqft |
Source: | ||
| 9/21/2013 | Pending sale | $189,900$100/sqft |
Source: Prudential Connecticut Realty #G657946 | ||
| 9/4/2013 | Price change | $189,900-5%$100/sqft |
Source: Prudential Connecticut Realty #G657946 | ||
Public tax history
| Year | Property taxes | Tax assessment |
|---|---|---|
| 2025 | $5,757 -6.2% | $202,370 |
| 2024 | $6,136 +33.2% | $202,370 +47.6% |
| 2023 | $4,608 +1% | $137,130 |
Find assessor info on the county website
Neighborhood: 06095
Nearby schools
GreatSchools rating
- 3/10John F. Kennedy SchoolGrades: 3-5Distance: 0.6 mi
- 6/10Sage Park Middle SchoolGrades: 6-8Distance: 1.4 mi
- 3/10Windsor High SchoolGrades: 9-12Distance: 1.7 mi
Schools provided by the listing agent
- Elementary: Oliver Ellsworth
- High: Windsor
Source: Smart MLS. This data may not be complete. We recommend contacting the local school district to confirm school assignments for this home.

Get pre-qualified for a loan
At Zillow Home Loans, we can pre-qualify you in as little as 5 minutes with no impact to your credit score.An equal housing lender. NMLS #10287.
Sell for more on Zillow
Get a free Zillow Showcase℠ listing and you could sell for .
$394,600
2% more+ $7,892
With Zillow Showcase(estimated)
$402,492


