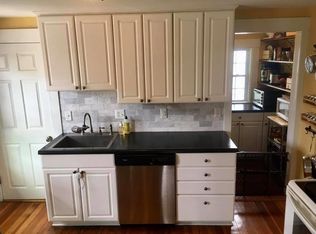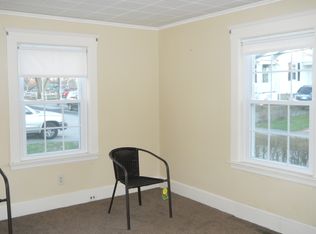Sold for $692,500 on 10/01/25
$692,500
8 May Ave, Braintree, MA 02184
3beds
1,473sqft
Single Family Residence
Built in 1912
9,278 Square Feet Lot
$695,400 Zestimate®
$470/sqft
$3,442 Estimated rent
Home value
$695,400
$654,000 - $737,000
$3,442/mo
Zestimate® history
Loading...
Owner options
Explore your selling options
What's special
This charming farm-style home with it's front porch is welcoming you to take a look! Although this home was built in 1912, it has been incredibly maintained and you can tell as soon as you walk through the front door. All molding and woodwork is original and in excellent condition. The ceilings in the living room, dining room and hallway are 10' tall with a grand staircase that greets you at the entrance way. All rooms, including the three bedrooms on the second floor, have lots of natural sunlight because of the over-sized windows that make the home light and bright. The kitchen is a good size that opens to the dining room and has a slider to a fabulous sunroom that then leads to a large deck that overlooks the back yard. Everything about this home is in great shape, including the exterior, the gardens and the back yard and the neighborhood is just steps from the Hollis Elementary school, shopping and other amenities. Come See for Yourself - we're waiting!
Zillow last checked: 8 hours ago
Listing updated: October 02, 2025 at 03:43pm
Listed by:
Julie White 781-424-1989,
William Raveis R.E. & Home Services 508-428-3320,
Brendan White 781-606-2211
Bought with:
Minh Voduy
Thread Real Estate, LLC
Source: MLS PIN,MLS#: 73407344
Facts & features
Interior
Bedrooms & bathrooms
- Bedrooms: 3
- Bathrooms: 1
- Full bathrooms: 1
Primary bedroom
- Features: Ceiling Fan(s), Closet, Flooring - Hardwood, Lighting - Overhead, Crown Molding, Decorative Molding
- Level: Second
Bedroom 2
- Features: Closet, Flooring - Hardwood, Crown Molding, Decorative Molding
- Level: Second
Bedroom 3
- Features: Closet, Flooring - Hardwood, Crown Molding, Decorative Molding
- Level: Second
Primary bathroom
- Features: Yes
Dining room
- Features: Flooring - Hardwood, Chair Rail, Lighting - Overhead, Crown Molding, Decorative Molding
- Level: Main,First
Kitchen
- Features: Flooring - Wall to Wall Carpet, Chair Rail, Slider
- Level: Main,First
Living room
- Features: Ceiling Fan(s), Flooring - Hardwood, Lighting - Overhead, Crown Molding, Decorative Molding
- Level: Main,First
Heating
- Forced Air
Cooling
- Window Unit(s)
Appliances
- Laundry: In Basement
Features
- Ceiling Fan(s), Slider, Wainscoting, Sun Room, Finish - Sheetrock
- Flooring: Carpet, Laminate, Hardwood, Flooring - Wall to Wall Carpet
- Doors: Insulated Doors, Storm Door(s)
- Windows: Insulated Windows
- Basement: Full,Interior Entry,Unfinished
- Has fireplace: No
Interior area
- Total structure area: 1,473
- Total interior livable area: 1,473 sqft
- Finished area above ground: 1,473
Property
Parking
- Total spaces: 3
- Parking features: Paved Drive, Off Street, Paved
- Uncovered spaces: 3
Accessibility
- Accessibility features: No
Features
- Patio & porch: Deck - Exterior, Porch, Porch - Enclosed, Deck
- Exterior features: Porch, Porch - Enclosed, Deck, Rain Gutters
Lot
- Size: 9,278 sqft
- Features: Cleared, Level
Details
- Parcel number: 2029048,18631
- Zoning: RS
Construction
Type & style
- Home type: SingleFamily
- Architectural style: Farmhouse
- Property subtype: Single Family Residence
Materials
- Frame
- Foundation: Stone, Brick/Mortar
- Roof: Asphalt/Composition Shingles
Condition
- Year built: 1912
Utilities & green energy
- Sewer: Public Sewer
- Water: Public
Community & neighborhood
Community
- Community features: Public Transportation, Shopping, House of Worship, Public School, Sidewalks
Location
- Region: Braintree
Other
Other facts
- Road surface type: Paved
Price history
| Date | Event | Price |
|---|---|---|
| 10/1/2025 | Sold | $692,500-5.1%$470/sqft |
Source: MLS PIN #73407344 | ||
| 8/2/2025 | Pending sale | $730,000$496/sqft |
Source: | ||
| 8/2/2025 | Contingent | $730,000$496/sqft |
Source: MLS PIN #73407344 | ||
| 7/24/2025 | Listed for sale | $730,000$496/sqft |
Source: MLS PIN #73407344 | ||
Public tax history
| Year | Property taxes | Tax assessment |
|---|---|---|
| 2025 | $6,064 +10.3% | $607,600 +4.8% |
| 2024 | $5,497 +5.8% | $579,800 +8.9% |
| 2023 | $5,194 +3.5% | $532,200 +5.6% |
Find assessor info on the county website
Neighborhood: 02184
Nearby schools
GreatSchools rating
- 6/10Hollis Elementary SchoolGrades: K-4Distance: 0.1 mi
- 6/10East Middle SchoolGrades: 5-8Distance: 0.8 mi
- 8/10Braintree High SchoolGrades: 9-12Distance: 1.2 mi
Get a cash offer in 3 minutes
Find out how much your home could sell for in as little as 3 minutes with a no-obligation cash offer.
Estimated market value
$695,400
Get a cash offer in 3 minutes
Find out how much your home could sell for in as little as 3 minutes with a no-obligation cash offer.
Estimated market value
$695,400

