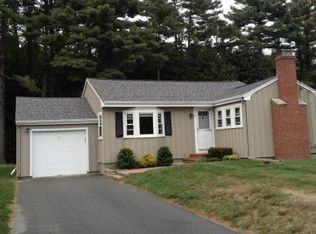Closed
Listed by:
Elizabeth Smith,
Keller Williams Realty Evolution 978-927-8700
Bought with: The Gove Group Real Estate, LLC
$700,000
8 May Ray Avenue, Plaistow, NH 03865
4beds
2,878sqft
Single Family Residence
Built in 1960
0.44 Acres Lot
$719,200 Zestimate®
$243/sqft
$4,279 Estimated rent
Home value
$719,200
$669,000 - $770,000
$4,279/mo
Zestimate® history
Loading...
Owner options
Explore your selling options
What's special
PRICE REDUCED – The previous buyers had a change of heart, creating a new opportunity. This luxury ranch is ideal for multigenerational living and comfort. A pristine paver driveway leads to the welcoming front porch. Inside, the open main floor offers a stone-accented fireplace and a sleek kitchen with quartz counters, stainless appliances, custom backsplash, and wine fridge. The skylit primary suite features a spa-like bath with soaking tub, glass shower, and dual vanity. The walk-out lower level includes a bar/kitchenette, wine storage, recreation room, sauna, and full bath. A detached climate-controlled studio provides excellent space for a home office, gym, or creative retreat. Outdoors, enjoy a landscaped .44-acre lot with stone patio, fire pit, and fenced yard. Minutes to I-495, Route 125 shopping, downtown Haverhill, and Haverhill Country Club. Every upgrade has been thoughtfully crafted for comfort and style. Open Houses Sept 6th & 7th, 11:00–12:30.
Zillow last checked: 8 hours ago
Listing updated: October 20, 2025 at 09:08am
Listed by:
Elizabeth Smith,
Keller Williams Realty Evolution 978-927-8700
Bought with:
Caroline Nadeau
The Gove Group Real Estate, LLC
Source: PrimeMLS,MLS#: 5056273
Facts & features
Interior
Bedrooms & bathrooms
- Bedrooms: 4
- Bathrooms: 3
- Full bathrooms: 3
Heating
- Oil
Cooling
- Central Air
Appliances
- Included: None
Features
- Cathedral Ceiling(s)
- Flooring: Hardwood, Tile
- Basement: Finished,Full,Interior Entry
- Number of fireplaces: 1
- Fireplace features: 1 Fireplace
Interior area
- Total structure area: 2,878
- Total interior livable area: 2,878 sqft
- Finished area above ground: 2,131
- Finished area below ground: 747
Property
Parking
- Parking features: Paved
Features
- Levels: Two
- Stories: 2
- Exterior features: Shed
Lot
- Size: 0.44 Acres
- Features: Level
Details
- Parcel number: PLSWM40B088L000000
- Zoning description: MDR
Construction
Type & style
- Home type: SingleFamily
- Architectural style: Craftsman
- Property subtype: Single Family Residence
Materials
- Wood Frame, Brick Exterior, Clapboard Exterior, Wood Exterior
- Foundation: Block
- Roof: Asphalt Shingle
Condition
- New construction: No
- Year built: 1960
Utilities & green energy
- Electric: Circuit Breakers
- Sewer: Private Sewer
- Utilities for property: Cable Available
Community & neighborhood
Security
- Security features: Security
Location
- Region: Plaistow
Price history
| Date | Event | Price |
|---|---|---|
| 10/3/2025 | Sold | $700,000+0.1%$243/sqft |
Source: | ||
| 9/9/2025 | Contingent | $699,000$243/sqft |
Source: | ||
| 9/2/2025 | Listed for sale | $699,000-4.1%$243/sqft |
Source: | ||
| 8/22/2025 | Contingent | $729,000$253/sqft |
Source: | ||
| 8/13/2025 | Listed for sale | $729,000+5.3%$253/sqft |
Source: | ||
Public tax history
| Year | Property taxes | Tax assessment |
|---|---|---|
| 2024 | $8,207 -7.3% | $396,100 |
| 2023 | $8,849 +18.1% | $396,100 +0.5% |
| 2022 | $7,492 -3.6% | $394,100 +9.8% |
Find assessor info on the county website
Neighborhood: 03865
Nearby schools
GreatSchools rating
- 4/10Pollard Elementary SchoolGrades: PK-5Distance: 0.3 mi
- 5/10Timberlane Regional Middle SchoolGrades: 6-8Distance: 1.4 mi
- 5/10Timberlane Regional High SchoolGrades: 9-12Distance: 1.2 mi
Schools provided by the listing agent
- Elementary: Pollard Elementary School
- Middle: Timberlane Regional Middle
- High: Timberlane Regional High Sch
- District: Timberlane Regional
Source: PrimeMLS. This data may not be complete. We recommend contacting the local school district to confirm school assignments for this home.

Get pre-qualified for a loan
At Zillow Home Loans, we can pre-qualify you in as little as 5 minutes with no impact to your credit score.An equal housing lender. NMLS #10287.
Sell for more on Zillow
Get a free Zillow Showcase℠ listing and you could sell for .
$719,200
2% more+ $14,384
With Zillow Showcase(estimated)
$733,584