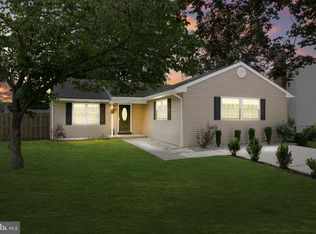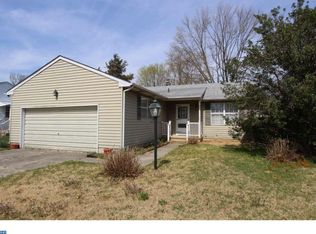Sold for $330,000 on 10/17/25
$330,000
8 Maybrook Ave, Swedesboro, NJ 08085
3beds
1,288sqft
Single Family Residence
Built in 1975
7,700 Square Feet Lot
$333,100 Zestimate®
$256/sqft
$2,509 Estimated rent
Home value
$333,100
$306,000 - $363,000
$2,509/mo
Zestimate® history
Loading...
Owner options
Explore your selling options
What's special
Nestled on a quiet cul-de-sac is this affordable Rancher with a newer roof with all new plywood in 2020. All new life time warranty windows that are transferable. New kitchen sink and disposal, smart recessed lighting in kitchen and living room. All new ceiling fans on first floor, All new flooring on 1st floor and new carpet in nursery. This offers easy 1st floor living with large kitchen with breakfast bar, dining area and living area ( All freshly painted) , 3 bedrooms and full bath. For that extra living space, it offers a finished basement with wood beams and raised wood burning Hearth fireplace. The basement also offers a laundry room and workshop for plenty of storage.
Zillow last checked: 8 hours ago
Listing updated: October 17, 2025 at 12:30pm
Listed by:
joann winter 856-981-9543,
Harvest Realty
Bought with:
James Sullivan III, 8937476
Century 21 Rauh & Johns
Source: Bright MLS,MLS#: NJGL2060976
Facts & features
Interior
Bedrooms & bathrooms
- Bedrooms: 3
- Bathrooms: 1
- Full bathrooms: 1
- Main level bathrooms: 1
- Main level bedrooms: 3
Dining room
- Level: Main
- Area: 176 Square Feet
- Dimensions: 11 x 16
Family room
- Features: Fireplace - Wood Burning
- Level: Main
Kitchen
- Features: Kitchen Island
- Level: Main
Living room
- Features: Ceiling Fan(s), Flooring - Laminate Plank
- Level: Main
Heating
- Forced Air, Oil
Cooling
- Central Air, Electric
Appliances
- Included: Electric Water Heater
- Laundry: In Basement
Features
- Flooring: Carpet, Laminate
- Windows: Energy Efficient, Replacement
- Basement: Partially Finished
- Number of fireplaces: 1
- Fireplace features: Brick, Mantel(s), Wood Burning
Interior area
- Total structure area: 1,288
- Total interior livable area: 1,288 sqft
- Finished area above ground: 1,288
- Finished area below ground: 0
Property
Parking
- Total spaces: 2
- Parking features: Driveway, On Street
- Uncovered spaces: 2
Accessibility
- Accessibility features: None
Features
- Levels: One
- Stories: 1
- Pool features: None
- Fencing: Chain Link,Wood
Lot
- Size: 7,700 sqft
- Dimensions: 70.00 x 110.00
Details
- Additional structures: Above Grade, Below Grade
- Parcel number: 170003100029
- Zoning: RES
- Special conditions: Standard
Construction
Type & style
- Home type: SingleFamily
- Architectural style: Ranch/Rambler
- Property subtype: Single Family Residence
Materials
- Aluminum Siding
- Foundation: Block
- Roof: Architectural Shingle
Condition
- Very Good
- New construction: No
- Year built: 1975
Utilities & green energy
- Sewer: Public Sewer
- Water: Public
Community & neighborhood
Location
- Region: Swedesboro
- Subdivision: Valley Glen Estate
- Municipality: SWEDESBORO BORO
Other
Other facts
- Listing agreement: Exclusive Right To Sell
- Listing terms: Cash,Conventional,FHA,USDA Loan
- Ownership: Fee Simple
Price history
| Date | Event | Price |
|---|---|---|
| 10/17/2025 | Sold | $330,000+10%$256/sqft |
Source: | ||
| 9/9/2025 | Pending sale | $300,000$233/sqft |
Source: | ||
| 9/2/2025 | Listed for sale | $300,000+66.7%$233/sqft |
Source: | ||
| 9/21/2020 | Sold | $180,000+2.9%$140/sqft |
Source: Public Record | ||
| 6/20/2020 | Listing removed | $175,000$136/sqft |
Source: Keller Williams Hometown Realty #NJGL259186 | ||
Public tax history
| Year | Property taxes | Tax assessment |
|---|---|---|
| 2025 | $6,561 | $154,300 |
| 2024 | $6,561 +0.9% | $154,300 |
| 2023 | $6,504 +0.2% | $154,300 |
Find assessor info on the county website
Neighborhood: 08085
Nearby schools
GreatSchools rating
- NAMargaret C Clifford SchoolGrades: PK-KDistance: 0.5 mi
- 9/10Walter H. Hill Elementary SchoolGrades: 6Distance: 0.7 mi
- 8/10Kingsway Reg High SchoolGrades: 9-12Distance: 1.2 mi
Schools provided by the listing agent
- High: Kingsway Regional H.s.
- District: Kingsway Regional High
Source: Bright MLS. This data may not be complete. We recommend contacting the local school district to confirm school assignments for this home.

Get pre-qualified for a loan
At Zillow Home Loans, we can pre-qualify you in as little as 5 minutes with no impact to your credit score.An equal housing lender. NMLS #10287.
Sell for more on Zillow
Get a free Zillow Showcase℠ listing and you could sell for .
$333,100
2% more+ $6,662
With Zillow Showcase(estimated)
$339,762
