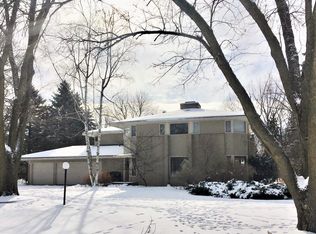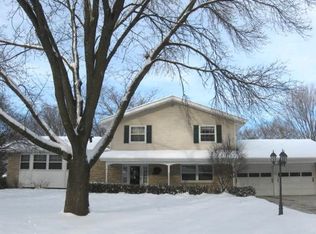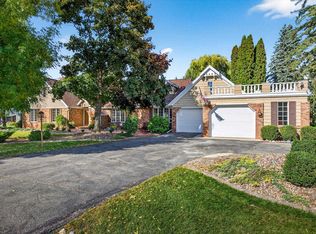Sold
$439,000
8 Meadowbrook Ln, Appleton, WI 54914
4beds
3,651sqft
Single Family Residence
Built in 1974
0.64 Acres Lot
$453,100 Zestimate®
$120/sqft
$3,547 Estimated rent
Home value
$453,100
$403,000 - $507,000
$3,547/mo
Zestimate® history
Loading...
Owner options
Explore your selling options
What's special
Expansive ranch with amazing yard, designed to embrace your evolving needs. With a separation of 4 bedrooms from the vibrant heart of the home, it offers both privacy & connection. Adjacent to the front foyer lies a generous office, 2nd living room, & formal dining to greet customers or guests. The kitchen opens to the family room & three-season room, creating a seamless flow. To further enchant, the basement offers updated entertainment space. Amenities include maple flooring, granite countertops, brick gas fireplace, new furnace/air conditioner, new appliances, concrete patio, 3-season sunroom, landscaped borders, and modernized plumbing/sewer system. Allow 48 hour response.
Zillow last checked: 8 hours ago
Listing updated: July 24, 2025 at 03:12am
Listed by:
Mark Vercauteren 920-205-8801,
foxcityhomes.com, LLC
Bought with:
Carol A DeDecker
Shiny Key Realty, LLC
Source: RANW,MLS#: 50308365
Facts & features
Interior
Bedrooms & bathrooms
- Bedrooms: 4
- Bathrooms: 3
- Full bathrooms: 2
- 1/2 bathrooms: 1
Bedroom 1
- Level: Main
- Dimensions: 15x14
Bedroom 2
- Level: Main
- Dimensions: 13x10
Bedroom 3
- Level: Main
- Dimensions: 12x11
Bedroom 4
- Level: Main
- Dimensions: 12x10
Dining room
- Level: Main
- Dimensions: 12x10
Family room
- Level: Main
- Dimensions: 16x21
Formal dining room
- Level: Main
- Dimensions: 14x12
Kitchen
- Level: Main
- Dimensions: 14x8
Living room
- Level: Main
- Dimensions: 17x16
Other
- Description: Laundry
- Level: Main
- Dimensions: 8x6
Other
- Description: Foyer
- Level: Main
- Dimensions: 12x7
Other
- Description: Den/Office
- Level: Main
- Dimensions: 11x10
Other
- Description: Rec Room
- Level: Lower
- Dimensions: 15x51
Other
- Description: 3 Season Rm
- Level: Main
- Dimensions: 13x12
Heating
- Forced Air
Cooling
- Forced Air, Central Air
Appliances
- Included: Dishwasher, Disposal, Dryer, Microwave, Range, Refrigerator, Washer
Features
- Walk-in Shower
- Flooring: Wood/Simulated Wood Fl
- Basement: Full,Sump Pump,Finished
- Number of fireplaces: 1
- Fireplace features: One, Gas
Interior area
- Total interior livable area: 3,651 sqft
- Finished area above ground: 2,788
- Finished area below ground: 863
Property
Parking
- Total spaces: 2
- Parking features: Attached, Garage Door Opener
- Attached garage spaces: 2
Features
- Patio & porch: Patio
Lot
- Size: 0.64 Acres
Details
- Parcel number: 102136900
- Zoning: Residential
- Special conditions: Arms Length
Construction
Type & style
- Home type: SingleFamily
- Architectural style: Ranch
- Property subtype: Single Family Residence
Materials
- Brick, Vinyl Siding
- Foundation: Poured Concrete
Condition
- New construction: No
- Year built: 1974
Utilities & green energy
- Sewer: Public Sewer
- Water: Public
Community & neighborhood
Location
- Region: Appleton
Price history
| Date | Event | Price |
|---|---|---|
| 7/18/2025 | Sold | $439,000$120/sqft |
Source: RANW #50308365 Report a problem | ||
| 6/3/2025 | Contingent | $439,000$120/sqft |
Source: | ||
| 5/16/2025 | Listed for sale | $439,000-4.4%$120/sqft |
Source: RANW #50308365 Report a problem | ||
| 11/17/2024 | Listing removed | $459,000$126/sqft |
Source: RANW #50297931 Report a problem | ||
| 11/14/2024 | Price change | $459,000-4.2%$126/sqft |
Source: RANW #50297931 Report a problem | ||
Public tax history
| Year | Property taxes | Tax assessment |
|---|---|---|
| 2024 | $5,573 +1.3% | $326,800 |
| 2023 | $5,503 +1.4% | $326,800 |
| 2022 | $5,427 -0.3% | $326,800 |
Find assessor info on the county website
Neighborhood: 54914
Nearby schools
GreatSchools rating
- 5/10Badger Elementary SchoolGrades: PK-6Distance: 0.7 mi
- 3/10Wilson Middle SchoolGrades: 7-8Distance: 1.7 mi
- 4/10West High SchoolGrades: 9-12Distance: 1.8 mi
Get pre-qualified for a loan
At Zillow Home Loans, we can pre-qualify you in as little as 5 minutes with no impact to your credit score.An equal housing lender. NMLS #10287.


