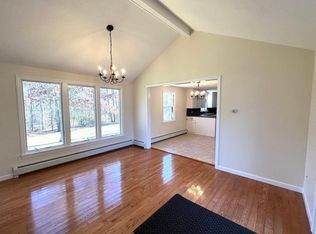Sold for $429,900
$429,900
8 Meadowview Rd, Wilbraham, MA 01095
4beds
1,507sqft
Single Family Residence
Built in 1957
0.69 Acres Lot
$434,000 Zestimate®
$285/sqft
$3,323 Estimated rent
Home value
$434,000
$395,000 - $477,000
$3,323/mo
Zestimate® history
Loading...
Owner options
Explore your selling options
What's special
Not a rental. The moment you step into this house you will know you are home. Enter from the garage into a fabulous galley kitchen which features stove, dishwasher, microwave and refrigerator. Dining Room is great for dinner with family and friends or an intimate dinner for two. Sliders to screened in porch looking towards the woods for Spring, Summer, and Fall nights. Plus large deck off screened in porch. The warm and comfortable living room with wood floors and fireplace is perfect for entertaining or just relaxing. Two bedrooms with wood floors, full bathroom with title floor and linen closet completes the first floor. Upstairs you will find third bedroom with wall to wall carpeting. Main bedroom feature private bathroom and two large closets. Basement features finished Rec Room with wall to wall carpeting plus storage. Need more? Brand new Boiler, also features nest thermostat and circuit breakers This home, it's setting and community is a rare and beautiful find.
Zillow last checked: 8 hours ago
Listing updated: October 14, 2025 at 11:47am
Listed by:
Theresa Lindsey 413-478-1413,
Coldwell Banker Realty - Western MA 413-567-8931
Bought with:
Nicholas Ferrara
Landmark, REALTORS®
Source: MLS PIN,MLS#: 73410949
Facts & features
Interior
Bedrooms & bathrooms
- Bedrooms: 4
- Bathrooms: 2
- Full bathrooms: 2
Primary bedroom
- Features: Bathroom - Full, Closet, Flooring - Wall to Wall Carpet
- Level: Second
Bedroom 2
- Features: Flooring - Wall to Wall Carpet
- Level: Second
Bedroom 3
- Features: Flooring - Wood
- Level: First
Bedroom 4
- Features: Flooring - Wood
- Level: First
Primary bathroom
- Features: Yes
Bathroom 1
- Features: Bathroom - Full, Bathroom - Tiled With Tub, Flooring - Stone/Ceramic Tile
- Level: First
Bathroom 2
- Features: Bathroom - Full, Flooring - Stone/Ceramic Tile
- Level: Second
Dining room
- Features: Flooring - Wood, Slider
- Level: First
Family room
- Features: Flooring - Wall to Wall Carpet
- Level: Basement
Kitchen
- Features: Flooring - Stone/Ceramic Tile
- Level: First
Living room
- Features: Flooring - Wood
- Level: First
Heating
- Baseboard, Oil
Cooling
- None
Appliances
- Included: Tankless Water Heater, Range, Dishwasher, Microwave, Refrigerator
- Laundry: Electric Dryer Hookup, In Basement
Features
- Flooring: Wood, Tile, Carpet
- Basement: Partially Finished
- Number of fireplaces: 1
- Fireplace features: Living Room
Interior area
- Total structure area: 1,507
- Total interior livable area: 1,507 sqft
- Finished area above ground: 1,507
Property
Parking
- Total spaces: 4
- Parking features: Attached, Paved Drive, Off Street
- Attached garage spaces: 1
- Uncovered spaces: 3
Accessibility
- Accessibility features: No
Features
- Patio & porch: Screened, Deck
- Exterior features: Porch - Screened, Deck, Sprinkler System
Lot
- Size: 0.69 Acres
- Features: Wooded
Details
- Foundation area: 0
- Parcel number: M:7500 B:8 L:3180,3238770
- Zoning: R34
Construction
Type & style
- Home type: SingleFamily
- Architectural style: Cape
- Property subtype: Single Family Residence
Materials
- Frame
- Foundation: Concrete Perimeter
- Roof: Shingle
Condition
- Year built: 1957
Utilities & green energy
- Electric: Circuit Breakers
- Sewer: Private Sewer
- Water: Private
- Utilities for property: for Electric Range
Community & neighborhood
Community
- Community features: Public Transportation, Shopping, Park, Golf, House of Worship, Private School, Public School
Location
- Region: Wilbraham
Price history
| Date | Event | Price |
|---|---|---|
| 10/14/2025 | Sold | $429,900$285/sqft |
Source: MLS PIN #73410949 Report a problem | ||
| 8/29/2025 | Contingent | $429,900$285/sqft |
Source: MLS PIN #73410949 Report a problem | ||
| 8/20/2025 | Listed for sale | $429,900$285/sqft |
Source: MLS PIN #73410949 Report a problem | ||
| 8/13/2025 | Contingent | $429,900$285/sqft |
Source: MLS PIN #73410949 Report a problem | ||
| 8/6/2025 | Price change | $429,900-2.3%$285/sqft |
Source: MLS PIN #73410949 Report a problem | ||
Public tax history
| Year | Property taxes | Tax assessment |
|---|---|---|
| 2025 | $6,031 +10.7% | $337,300 +14.5% |
| 2024 | $5,450 +4.2% | $294,600 +5.3% |
| 2023 | $5,230 +0.8% | $279,700 +10.5% |
Find assessor info on the county website
Neighborhood: 01095
Nearby schools
GreatSchools rating
- 6/10Soule Road Elementary SchoolGrades: 4-5Distance: 0.6 mi
- 5/10Wilbraham Middle SchoolGrades: 6-8Distance: 3 mi
- 8/10Minnechaug Regional High SchoolGrades: 9-12Distance: 1.4 mi

Get pre-qualified for a loan
At Zillow Home Loans, we can pre-qualify you in as little as 5 minutes with no impact to your credit score.An equal housing lender. NMLS #10287.
