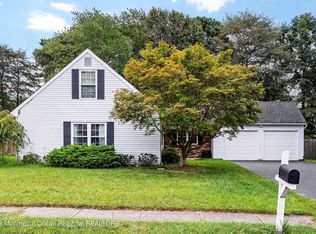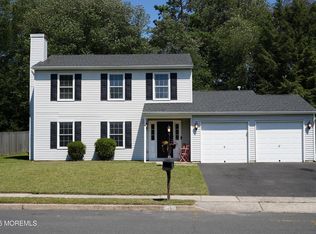Sold for $665,000 on 08/15/25
$665,000
8 Mendon Drive, Howell, NJ 07731
3beds
1,958sqft
Single Family Residence
Built in 1985
-- sqft lot
$676,300 Zestimate®
$340/sqft
$3,506 Estimated rent
Home value
$676,300
$622,000 - $730,000
$3,506/mo
Zestimate® history
Loading...
Owner options
Explore your selling options
What's special
Beautifully maintained 3-bed, 2.5-bath Colonial in Howell's sought-after Woodstone neighborhood! This spacious home offers nearly 2,000 sq ft with a bright family room, formal living & dining rooms with French doors, and an updated eat-in kitchen featuring granite counters, stainless steel appliances, and pantry storage. Enjoy recent upgrades including a newer roof, water heater, washer & dryer, and fully renovated bathrooms—all within the last 5 years. Step outside to a fully fenced backyard with an expansive patio, perfect for entertaining. Leased solar panels keep electric bills at a fixed rate under $56/month on average. Additional highlights include recessed lighting, decorative molding, main-level laundry, and a double-wide driveway. Conveniently located near shopping, schools, and commuter routes. Don't miss this gem-schedule your private tour today!
Zillow last checked: 8 hours ago
Listing updated: August 16, 2025 at 07:59am
Listed by:
Jennifer Silvestri 732-208-4988,
Redfin Corporation
Bought with:
Raphael Gestetner, 1644074
Imperial Real Estate Agency
Source: MoreMLS,MLS#: 22518270
Facts & features
Interior
Bedrooms & bathrooms
- Bedrooms: 3
- Bathrooms: 3
- Full bathrooms: 2
- 1/2 bathrooms: 1
Bedroom
- Area: 116.39
- Dimensions: 9.88 x 11.78
Bathroom
- Area: 38.79
- Dimensions: 4.73 x 8.2
Bathroom
- Area: 19.81
- Dimensions: 4.65 x 4.26
Other
- Area: 42.47
- Dimensions: 4.06 x 10.46
Other
- Area: 177.06
- Dimensions: 10.97 x 16.14
Dining room
- Area: 125.15
- Dimensions: 11.44 x 10.94
Family room
- Area: 384.31
- Dimensions: 19.82 x 19.39
Living room
- Area: 229.69
- Dimensions: 11.45 x 20.06
Heating
- Forced Air
Cooling
- Central Air
Features
- Flooring: Ceramic Tile, Wood
- Basement: None
Interior area
- Total structure area: 1,958
- Total interior livable area: 1,958 sqft
Property
Parking
- Parking features: Double Wide Drive, Driveway
- Has uncovered spaces: Yes
Features
- Stories: 2
Lot
- Features: Corner Lot
Details
- Parcel number: 21000355500001
- Zoning description: Residential, Single Family
Construction
Type & style
- Home type: SingleFamily
- Architectural style: Colonial
- Property subtype: Single Family Residence
Condition
- Year built: 1985
Utilities & green energy
- Sewer: Public Sewer
Community & neighborhood
Location
- Region: Howell
- Subdivision: Woodstone
Price history
| Date | Event | Price |
|---|---|---|
| 8/15/2025 | Sold | $665,000+2.5%$340/sqft |
Source: | ||
| 7/3/2025 | Pending sale | $649,000$331/sqft |
Source: | ||
| 6/20/2025 | Listed for sale | $649,000+68.6%$331/sqft |
Source: | ||
| 10/30/2020 | Sold | $385,000+10%$197/sqft |
Source: | ||
| 8/27/2020 | Listed for sale | $350,000+14.8%$179/sqft |
Source: EXP Realty #22030201 | ||
Public tax history
| Year | Property taxes | Tax assessment |
|---|---|---|
| 2024 | $8,837 -7.1% | $516,500 +1% |
| 2023 | $9,513 +19.3% | $511,200 +34.3% |
| 2022 | $7,976 +9.8% | $380,700 +20.3% |
Find assessor info on the county website
Neighborhood: Candlewood
Nearby schools
GreatSchools rating
- NATaunton Elementary SchoolGrades: PK-2Distance: 0.6 mi
- 5/10Howell Twp M S SouthGrades: 6-8Distance: 3.2 mi
- 5/10Howell High SchoolGrades: 9-12Distance: 3.3 mi

Get pre-qualified for a loan
At Zillow Home Loans, we can pre-qualify you in as little as 5 minutes with no impact to your credit score.An equal housing lender. NMLS #10287.
Sell for more on Zillow
Get a free Zillow Showcase℠ listing and you could sell for .
$676,300
2% more+ $13,526
With Zillow Showcase(estimated)
$689,826
