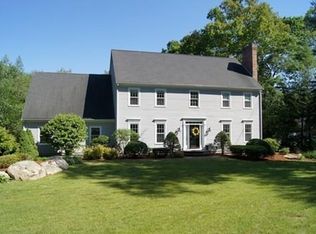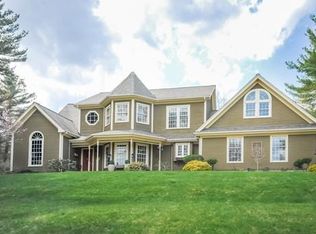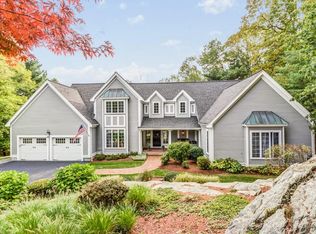Sold for $1,210,000 on 08/29/25
$1,210,000
8 Mercer Ln, Franklin, MA 02038
4beds
4,706sqft
Single Family Residence
Built in 1987
2.41 Acres Lot
$1,215,200 Zestimate®
$257/sqft
$5,488 Estimated rent
Home value
$1,215,200
$1.13M - $1.30M
$5,488/mo
Zestimate® history
Loading...
Owner options
Explore your selling options
What's special
Welcome to your dream home—where comfort, elegance, and privacy meet in one of the area's most sought-after neighborhoods. 2.41 acres, 3 car garage. 3.5 baths, 4 bedrooms. Beautifully landscaped acres, this custom-built home offers a seamless blend of sophistication and functionality. Inside, enjoy an open, updated layout with a Chef’s kitchen, premium appliances, and a cozy stone fireplace. The sunlit cathedral dining area flows into spacious gathering rooms. The first-floor primary suite features a luxurious bathroom and custom walk-in closet. A private study adds flexibility, while upstairs offers three bedrooms, including a guest suite and gathering room.The finished lower level includes a media room, game/work out room, bar, and wine room. Outside, relax on the expansive deck and wood oven. Loads of storage space and large work room, along with high end buderus burner, even gladiator hoop with lines.
Zillow last checked: 8 hours ago
Listing updated: September 08, 2025 at 08:13am
Listed by:
Patricia Betro 508-667-8911,
ERA Key Realty Services 508-528-7200
Bought with:
Sarah Ahn
Lamacchia Realty, Inc.
Source: MLS PIN,MLS#: 73385930
Facts & features
Interior
Bedrooms & bathrooms
- Bedrooms: 4
- Bathrooms: 5
- Full bathrooms: 3
- 1/2 bathrooms: 2
- Main level bathrooms: 1
Primary bedroom
- Features: Bathroom - Full, Walk-In Closet(s), Flooring - Hardwood
- Level: First
Bedroom 2
- Features: Bathroom - Full, Flooring - Wall to Wall Carpet
- Level: Second
Bedroom 3
- Features: Closet, Flooring - Wall to Wall Carpet
- Level: Second
Bedroom 4
- Features: Flooring - Wall to Wall Carpet
- Level: Second
Primary bathroom
- Features: Yes
Bathroom 1
- Features: Bathroom - Full, Bathroom - Double Vanity/Sink, Bathroom - Tiled With Shower Stall, Closet, Flooring - Stone/Ceramic Tile, Window(s) - Picture, Countertops - Stone/Granite/Solid, Double Vanity, Lighting - Pendant
- Level: Main,First
Bathroom 2
- Features: Bathroom - Full, Bathroom - With Tub & Shower, Flooring - Stone/Ceramic Tile, Countertops - Stone/Granite/Solid
- Level: Second
Bathroom 3
- Features: Bathroom - Full, Bathroom - With Tub & Shower, Flooring - Stone/Ceramic Tile, Countertops - Stone/Granite/Solid
- Level: Second
Dining room
- Features: Cathedral Ceiling(s), Flooring - Wood, Balcony / Deck, Deck - Exterior, Exterior Access
- Level: First
Family room
- Features: Cathedral Ceiling(s), Ceiling Fan(s), Walk-In Closet(s), Flooring - Hardwood
- Level: First
Kitchen
- Features: Closet/Cabinets - Custom Built, Flooring - Stone/Ceramic Tile, Countertops - Stone/Granite/Solid, Kitchen Island, Open Floorplan, Recessed Lighting, Remodeled, Stainless Steel Appliances, Pot Filler Faucet, Wine Chiller
- Level: Main,First
Living room
- Features: Cathedral Ceiling(s), Closet/Cabinets - Custom Built, Flooring - Hardwood, Balcony - Exterior, French Doors, Wet Bar, Deck - Exterior, Exterior Access, Recessed Lighting
- Level: Main,First
Heating
- Central, Oil
Cooling
- Central Air
Appliances
- Laundry: Flooring - Stone/Ceramic Tile, Main Level, Electric Dryer Hookup, Sink, First Floor, Washer Hookup
Features
- Bathroom - Half, Countertops - Stone/Granite/Solid, Closet, Closet/Cabinets - Custom Built, Wet bar, Recessed Lighting, Storage, Bathroom, Study, Media Room, Game Room, Central Vacuum
- Flooring: Wood, Tile, Carpet, Flooring - Stone/Ceramic Tile, Flooring - Hardwood, Flooring - Wall to Wall Carpet
- Doors: French Doors
- Basement: Full,Finished
- Number of fireplaces: 2
- Fireplace features: Kitchen, Living Room
Interior area
- Total structure area: 4,706
- Total interior livable area: 4,706 sqft
- Finished area above ground: 3,528
- Finished area below ground: 1,178
Property
Parking
- Total spaces: 11
- Parking features: Attached, Off Street
- Attached garage spaces: 3
- Uncovered spaces: 8
Features
- Patio & porch: Deck, Patio
- Exterior features: Deck, Patio, Rain Gutters, Storage, Professional Landscaping, Sprinkler System
Lot
- Size: 2.41 Acres
- Features: Wooded
Details
- Parcel number: 87260
- Zoning: Res
Construction
Type & style
- Home type: SingleFamily
- Architectural style: Colonial,Contemporary
- Property subtype: Single Family Residence
Materials
- Frame
- Foundation: Concrete Perimeter
- Roof: Shingle
Condition
- Year built: 1987
Utilities & green energy
- Electric: 220 Volts
- Sewer: Private Sewer
- Water: Public
- Utilities for property: for Gas Range, for Gas Oven, for Electric Dryer, Washer Hookup, Icemaker Connection
Community & neighborhood
Security
- Security features: Security System
Community
- Community features: Public Transportation, Shopping, Golf, Highway Access, House of Worship, Public School, T-Station
Location
- Region: Franklin
Price history
| Date | Event | Price |
|---|---|---|
| 8/29/2025 | Sold | $1,210,000+3%$257/sqft |
Source: MLS PIN #73385930 | ||
| 7/25/2025 | Contingent | $1,175,000$250/sqft |
Source: MLS PIN #73385930 | ||
| 7/19/2025 | Price change | $1,175,000-6%$250/sqft |
Source: MLS PIN #73385930 | ||
| 6/19/2025 | Price change | $1,250,000-3.5%$266/sqft |
Source: MLS PIN #73385930 | ||
| 6/5/2025 | Listed for sale | $1,295,000+57.9%$275/sqft |
Source: MLS PIN #73385930 | ||
Public tax history
| Year | Property taxes | Tax assessment |
|---|---|---|
| 2025 | $12,955 -1.4% | $1,114,900 |
| 2024 | $13,145 +2.4% | $1,114,900 +9.2% |
| 2023 | $12,843 +2% | $1,020,900 +13.9% |
Find assessor info on the county website
Neighborhood: 02038
Nearby schools
GreatSchools rating
- 9/10Jefferson Elementary SchoolGrades: K-5Distance: 1.1 mi
- 6/10Remington Middle SchoolGrades: 6-8Distance: 1.1 mi
- 9/10Franklin High SchoolGrades: 9-12Distance: 3.7 mi
Get a cash offer in 3 minutes
Find out how much your home could sell for in as little as 3 minutes with a no-obligation cash offer.
Estimated market value
$1,215,200
Get a cash offer in 3 minutes
Find out how much your home could sell for in as little as 3 minutes with a no-obligation cash offer.
Estimated market value
$1,215,200


