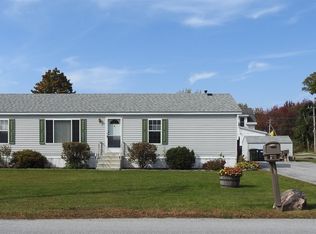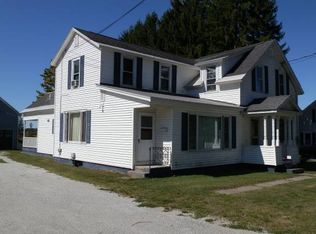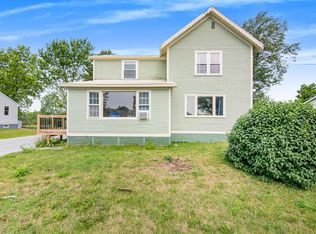Closed
Listed by:
Will Hurd,
Coldwell Banker Hickok and Boardman Off:802-863-1500
Bought with: M Realty
$315,000
8 Middle Road, Swanton, VT 05488
3beds
1,620sqft
Manufactured Home
Built in 2001
0.27 Acres Lot
$323,600 Zestimate®
$194/sqft
$2,913 Estimated rent
Home value
$323,600
$269,000 - $392,000
$2,913/mo
Zestimate® history
Loading...
Owner options
Explore your selling options
What's special
Welcome to 8 Middle Road, where thoughtful updates meet everyday comfort in this beautifully maintained 3-bedroom, 2-bath doublewide home. Set on a peaceful street in Swanton, this 1,620 sq. ft. residence offers an ideal blend of modern style and practical living. You will find a bright, open-concept floor plan filled with natural light and fresh finishes. The spacious living and dining areas flow seamlessly into a fully renovated eat-in kitchen, featuring crisp new cabinetry, butcher block countertops, and sleek black stainless steel appliances - perfect for both casual meals and entertaining guests. The primary suite offers a large bedroom, spacious walk-in closet, and a private, fully updated bathroom with a new vanity, new tub, and new flooring. Two additional bedrooms provide flexible space for guests, home office, or hobbies. Throughout the home, you’ll find new vinyl plank flooring, updated windows and doors, fresh trim, and a cohesive sense of care and quality. The attached two-car garage adds convenience and plenty of storage. A newly installed hot water tank and fence in the backyard round out this thoughtfully cared for home. Located just minutes from shops, restaurants, and everyday amenities. Book your tour today!
Zillow last checked: 8 hours ago
Listing updated: August 29, 2025 at 10:50am
Listed by:
Will Hurd,
Coldwell Banker Hickok and Boardman Off:802-863-1500
Bought with:
Sherry Corbeil
M Realty
Source: PrimeMLS,MLS#: 5053207
Facts & features
Interior
Bedrooms & bathrooms
- Bedrooms: 3
- Bathrooms: 2
- Full bathrooms: 2
Heating
- Natural Gas, Forced Air
Cooling
- Wall Unit(s)
Appliances
- Included: Dryer, Range Hood, Freezer, Refrigerator, Washer, Gas Stove, Water Heater
- Laundry: Laundry Hook-ups
Features
- Ceiling Fan(s), Kitchen/Dining, Kitchen/Family, Kitchen/Living, Living/Dining, Natural Light, Soaking Tub, Indoor Storage, Walk-in Pantry
- Flooring: Vinyl Plank
- Has basement: No
Interior area
- Total structure area: 1,620
- Total interior livable area: 1,620 sqft
- Finished area above ground: 1,620
- Finished area below ground: 0
Property
Parking
- Total spaces: 4
- Parking features: Paved, Driveway, Parking Spaces 4, Attached
- Garage spaces: 2
- Has uncovered spaces: Yes
Features
- Levels: One
- Stories: 1
- Exterior features: Deck
- Fencing: Dog Fence
Lot
- Size: 0.27 Acres
- Features: Level, In Town, Near Shopping, Near School(s)
Details
- Parcel number: 63920111891
- Zoning description: Residential
Construction
Type & style
- Home type: MobileManufactured
- Property subtype: Manufactured Home
Materials
- Steel Frame, Vinyl Siding
- Foundation: Concrete Slab
- Roof: Asphalt Shingle
Condition
- New construction: No
- Year built: 2001
Utilities & green energy
- Electric: 100 Amp Service
- Sewer: Public Sewer
- Utilities for property: Cable Available
Community & neighborhood
Security
- Security features: Smoke Detector(s)
Location
- Region: Swanton
Other
Other facts
- Body type: Double Wide
- Road surface type: Paved
Price history
| Date | Event | Price |
|---|---|---|
| 8/29/2025 | Sold | $315,000$194/sqft |
Source: | ||
| 7/29/2025 | Contingent | $315,000$194/sqft |
Source: | ||
| 7/24/2025 | Listed for sale | $315,000+7.5%$194/sqft |
Source: | ||
| 6/10/2024 | Sold | $293,000+1.1%$181/sqft |
Source: | ||
| 4/25/2024 | Contingent | $289,900$179/sqft |
Source: | ||
Public tax history
| Year | Property taxes | Tax assessment |
|---|---|---|
| 2024 | -- | $178,200 |
| 2023 | -- | $178,200 |
| 2022 | -- | $178,200 +11.2% |
Find assessor info on the county website
Neighborhood: Swanton
Nearby schools
GreatSchools rating
- 5/10Swanton SchoolsGrades: PK-6Distance: 1 mi
- 4/10Missisquoi Valley Uhsd #7Grades: 7-12Distance: 1.6 mi
Schools provided by the listing agent
- Elementary: Swanton School
- Middle: Missisquoi Valley Union Jshs
- High: Missisquoi Valley UHSD #7
- District: Missisquoi Valley UHSD 7
Source: PrimeMLS. This data may not be complete. We recommend contacting the local school district to confirm school assignments for this home.


