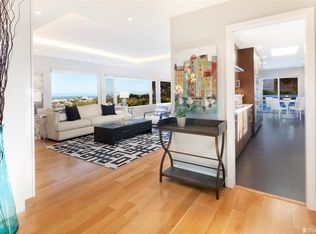Take in this gorgeous home located in Mills Estates, one of the most sought after neighborhoods in Millbrae! This tri-level home offers 2,740 sq ft of living space and features 4 bedrooms, 3.5 bathrooms with a spacious entry, formal living room, dining area, gourmet kitchen with island, vast family room, impressive circular cherry-wood staircase, 3 car garage and stunning airport views from multiple rooms through out the house. The outdoor living space is private, inviting, and perfect for family, friends, or a nice cup of coffee to enjoy your morning. This home is in an unbeatable location close to sophisticated urban living, award winning schools, scenic trails, beaches, and stunning widespread views of SF airport and the Bay. Situated on an oversized 11,340 sq ft lot, the layout of this property offers plenty of room for everyone to retreat for some quiet relaxation. Don't miss out on this stunning home and get it on your list today!
This property is off market, which means it's not currently listed for sale or rent on Zillow. This may be different from what's available on other websites or public sources.
