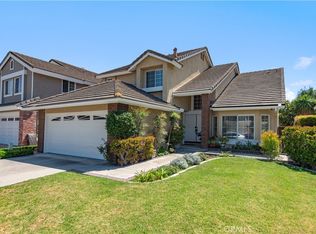Discover the epitome of luxurious living in this stunning Evergreen home, where no expense has been spared. From the moment you enter, you'll be captivated by the exceptional upgrades, including Travertine, rich Walnut, and plush carpet flooring. Custom crown molding, detailed baseboards, wood window casings, and ceiling fans in every bedroom elevate the interior. Thoughtful touches like a wall TV in bedroom #2, recessed and designer lighting, custom window coverings, and wardrobe mirrors add to the sophisticated ambiance. The inviting living space features a built-in Media Center with surround-sound speakers and a cozy wood-burning and gas-plumbed fireplace. The gourmet kitchen and all baths boast Granite countertops, creating a cohesive and high-end feel. Enjoy vaulted ceilings, stainless steel appliances (plus new refrigerator, washer, and dryer), a whole-house water softener, and a large walk-in storage area with built-ins. Perfect for entertaining, the quintessential California patio garden seamlessly extends your living space outdoors. The garage is a dream, complete with custom built-in cabinetry and stone Pebble-Tec flooring. This smart home is future-ready with "intranet" wiring and an IBM Central Control Center, plus Google Fiber lines are installed in the community. Benefit from a serene greenbelt location, offering easy and secure access to the Peters Canyon Mountain to Sea Trail. Northpark's extraordinary association amenities are truly unparalleled, offering: five pools, six parks, outdoor BBQs, a clubhouse, tennis courts, pickleball courts, sports courts, and tot lots. With onsite property management, winding Paseos, 90-year-old eucalyptus tree windrows, three attended auto gates, and seven pedestrian gates, you'll enjoy a secure and vibrant community. Just a short stroll away, you can relax by an outdoor fireplace, swim, or grill poolside. Welcome home to extraordinary living in Evergreen and Classic Northpark.
House for rent
$5,200/mo
8 Mineral King, Irvine, CA 92602
3beds
1,966sqft
Price may not include required fees and charges.
Singlefamily
Available now
No pets
Central air, ceiling fan
Electric dryer hookup laundry
2 Attached garage spaces parking
Forced air, fireplace
What's special
Gourmet kitchenDetailed baseboardsCalifornia patio gardenWardrobe mirrorsStainless steel appliancesWhole-house water softenerGranite countertops
- 23 days
- on Zillow |
- -- |
- -- |
Travel times
Add up to $600/yr to your down payment
Consider a first-time homebuyer savings account designed to grow your down payment with up to a 6% match & 4.15% APY.
Facts & features
Interior
Bedrooms & bathrooms
- Bedrooms: 3
- Bathrooms: 3
- Full bathrooms: 2
- 1/2 bathrooms: 1
Heating
- Forced Air, Fireplace
Cooling
- Central Air, Ceiling Fan
Appliances
- Included: Dishwasher, Disposal, Dryer, Microwave, Oven, Range, Refrigerator, Washer
- Laundry: Electric Dryer Hookup, Gas Dryer Hookup, In Unit, Laundry Room
Features
- All Bedrooms Up, Breakfast Bar, Built-in Features, Cathedral Ceiling(s), Ceiling Fan(s), Crown Molding, Granite Counters, High Ceilings, Open Floorplan, Primary Suite, Recessed Lighting, Storage, Unfurnished, Walk-In Closet(s), Wired for Data, Wired for Sound
- Flooring: Carpet, Wood
- Has fireplace: Yes
Interior area
- Total interior livable area: 1,966 sqft
Property
Parking
- Total spaces: 2
- Parking features: Attached, Garage, Covered
- Has attached garage: Yes
- Details: Contact manager
Features
- Stories: 2
- Exterior features: 24 Hour Security, Accessible Doors, Accessible Entrance, All Bedrooms Up, Architecture Style: Contemporary, Association, Association Dues included in rent, Barbecue, Bedroom, Biking, Breakfast Bar, Built-in Features, Carbon Monoxide Detector(s), Cathedral Ceiling(s), Ceiling Fan(s), Clubhouse, Crown Molding, Curbs, Custom Covering(s), Direct Access, Double Pane Windows, Electric Dryer Hookup, Floor Covering: Stone, Flooring: Stone, Flooring: Wood, Front Yard, Garage, Garage Door Opener, Garage Faces Rear, Gardener included in rent, Gas, Gas Dryer Hookup, Gas Water Heater, Gated, Gated Community, Gated with Attendant, Granite Counters, Great Room, Greenbelt, Gutter(s), Heating system: Forced Air, High Ceilings, Laundry Room, Level, Lighting, Living Room, Lot Features: Front Yard, Greenbelt, Sprinklers In Rear, Sprinklers In Front, Level, Near Park, Sprinklers On Side, Near Park, Northpark Maintenance, Open Floorplan, Park, Patio, Pets - No, Pickleball, Pool, Primary Bathroom, Primary Bedroom, Primary Suite, Rain Gutters, Recessed Lighting, Screens, Security Gate, Security System, Sidewalks, Smoke Detector(s), Sport Court, Sprinklers In Front, Sprinklers In Rear, Sprinklers On Side, Storage, Storm Drain(s), Street Lights, Tennis Court(s), Unfurnished, Walk-In Closet(s), Water Softener, Wired for Data, Wired for Sound, Wood Burning
- Has spa: Yes
- Spa features: Hottub Spa
Details
- Parcel number: 53066111
Construction
Type & style
- Home type: SingleFamily
- Architectural style: Contemporary
- Property subtype: SingleFamily
Materials
- Roof: Tile
Condition
- Year built: 2000
Community & HOA
Community
- Features: Clubhouse, Tennis Court(s)
- Security: Gated Community
HOA
- Amenities included: Tennis Court(s)
Location
- Region: Irvine
Financial & listing details
- Lease term: 12 Months
Price history
| Date | Event | Price |
|---|---|---|
| 7/12/2025 | Listed for rent | $5,200$3/sqft |
Source: CRMLS #PW25128549 | ||
| 5/27/2005 | Sold | $814,500+75.2%$414/sqft |
Source: Public Record | ||
| 2/9/2003 | Sold | $465,000+32.1%$237/sqft |
Source: Public Record | ||
| 6/22/2000 | Sold | $352,000$179/sqft |
Source: Public Record | ||
![[object Object]](https://photos.zillowstatic.com/fp/2f2321cc96eb29915670a12fa09f70fc-p_i.jpg)
