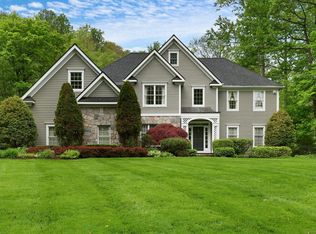Sail Harbour Club Classic Colonial, with many recent updates, offers a lake lifestyle and an ideal escape from the congestion of NY city & NJ. Just 75 min to NY city, this spacious home offers many recent updates. Two story foyer flanked by a classic living room/office and dining room all with hardwood floors and leads to a spacious eat-in kitchen with new porcelain plank floors, large island bar with seating for 6, granite counters, double-wide refrigerator/freezer,Viking double ovens, gas cooktop & Bosch Dishwasher. Adjacent to the kitchen, a vaulted screened porch with gas line for grill offers dining & entertaining, indoors to out. The expansive family room with floor to ceiling stone fireplace & built-ins, are perfect for large gatherings. The second level offers four spacious bedrooms, including a grand master suite with sitting area, walk-in closet, whirlpool bath and access to a walk-up attic. an additional ensuite bedroom with walk-in closet and 2 more spacious bedrooms that share a bath. An amazing finished, walk-out, lower level with gym, game room, new media room and full bath with jetted, steam shower creates a special indoor playground for family & friends. There is a 3 car attached garage and fully fenced yard with room for a pool. In warmer weather, enjoy the outdoors with tennis, beach & barbecues at the community clubhouse. Your own private dock at the community marina, low common charges, taxes and all amenities nearby. Enjoy lake living all year long!
This property is off market, which means it's not currently listed for sale or rent on Zillow. This may be different from what's available on other websites or public sources.

