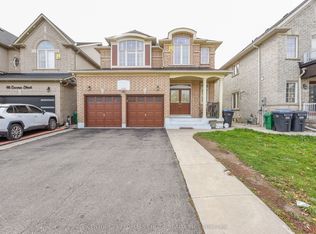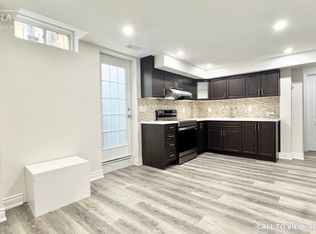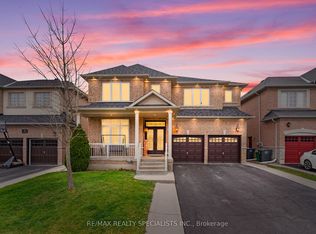Location!!!Location!!!Wow!!!Live In A Gorgeous Home, In A Highly Demanded Area. Absolutely Stunning Fully Upgraded, 5 Bedroom Detached Home, Den On The Main Floor. 2 Master Bedrooms, Porcelain Floor Throughout, Double Door Entry. Upgraded Kitchen, Quartz Countertops, Backsplash, Pot Lights Throughout.Must See Backyard. New Roof(2019). Separate Entrance To Bsmt. Close To Schools, Hospital, Banks, Grocery Stores, & Many Other Amenities At Walking Distance.
This property is off market, which means it's not currently listed for sale or rent on Zillow. This may be different from what's available on other websites or public sources.



