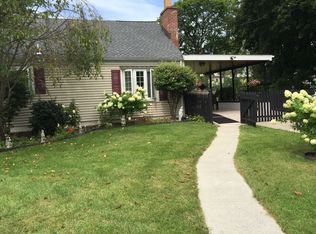Closed
$365,000
8 Mountain View Rd, Franklin Boro, NJ 07416
3beds
2baths
--sqft
Single Family Residence
Built in 1940
7,405.2 Square Feet Lot
$373,600 Zestimate®
$--/sqft
$2,884 Estimated rent
Home value
$373,600
$321,000 - $437,000
$2,884/mo
Zestimate® history
Loading...
Owner options
Explore your selling options
What's special
Zillow last checked: February 06, 2026 at 11:15pm
Listing updated: September 19, 2025 at 01:49am
Listed by:
Phillip Sappio 908-879-4900,
Coldwell Banker Realty
Bought with:
Patricia L. Hyer
Howard Hanna Rand Realty
Source: GSMLS,MLS#: 3973978
Facts & features
Interior
Bedrooms & bathrooms
- Bedrooms: 3
- Bathrooms: 2
Property
Lot
- Size: 7,405 sqft
- Dimensions: .172 AC
Details
- Parcel number: 2806015040000000170000
Construction
Type & style
- Home type: SingleFamily
- Property subtype: Single Family Residence
Condition
- Year built: 1940
Community & neighborhood
Location
- Region: Franklin
Price history
| Date | Event | Price |
|---|---|---|
| 9/17/2025 | Sold | $365,000+4.3% |
Source: | ||
| 7/24/2025 | Pending sale | $350,000 |
Source: | ||
| 7/11/2025 | Listed for sale | $350,000 |
Source: | ||
Public tax history
Tax history is unavailable.
Neighborhood: 07416
Nearby schools
GreatSchools rating
- 6/10Franklin Elementary SchoolGrades: PK-8Distance: 0.4 mi
- 4/10Wallkill Valley Reg High SchoolGrades: 9-12Distance: 3 mi
Get a cash offer in 3 minutes
Find out how much your home could sell for in as little as 3 minutes with a no-obligation cash offer.
Estimated market value$373,600
Get a cash offer in 3 minutes
Find out how much your home could sell for in as little as 3 minutes with a no-obligation cash offer.
Estimated market value
$373,600
