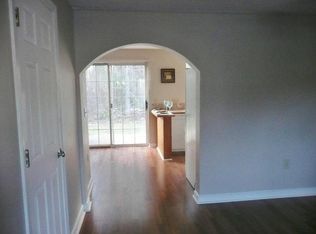Tastefully updated townhouse style condo with natural gas heat and wood burning fireplace. Beautiful new soft-close kitchen cabinetry featuring roll outs, built-in trash, glass backsplash and solid surface counters. New appliances including energy saving dual drawer dishwasher. Bath featuring new tile shower with glass door, vanity, flooring and shelving. Showings begin Saturday February 9, 2018.
This property is off market, which means it's not currently listed for sale or rent on Zillow. This may be different from what's available on other websites or public sources.
