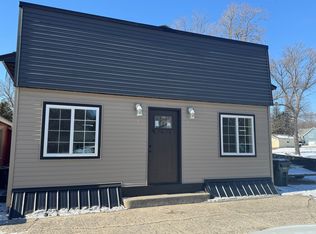Closed
$136,500
8 NW Main St, Blomkest, MN 56216
3beds
2,520sqft
Single Family Residence
Built in 1927
3,920.4 Square Feet Lot
$137,400 Zestimate®
$54/sqft
$1,595 Estimated rent
Home value
$137,400
$111,000 - $170,000
$1,595/mo
Zestimate® history
Loading...
Owner options
Explore your selling options
What's special
Welcome to this truly unique property in Blomkest! This renovated home, once the town's beloved café, has been thoughtfully transformed into a comfortable three-bedroom, two-bathroom home... all while preserving its distinctive character. Step inside to discover a practical, single level living experience featuring a spacious primary suite with convenient main floor laundry. The home's layout offers both functionality and comfort for everyday living. The kitchen is a true highlight, boasting modern updates and generous space. Coffee enthusiasts will appreciate the dedicated coffee station, while the pantry closet provides ample storage for all your ingredients and small appliances. Nearly every aspect of this home has been refreshed for modern living while maintaining its unique charm. Outdoor living is a delight with a fenced backyard. The Pergola creates a tranquil space for morning coffee, afternoon reading, or entertaining. This isn't just another house—it's a piece of local history reimagined for contemporary living. Where neighbors once gathered for coffee and conversation, you can now create wonderful new memories.
Zillow last checked: 8 hours ago
Listing updated: July 01, 2025 at 08:06am
Listed by:
Nicole Dahl 320-262-2380,
Edina Realty
Bought with:
Wynston Yoder
Edina Realty
Source: NorthstarMLS as distributed by MLS GRID,MLS#: 6730236
Facts & features
Interior
Bedrooms & bathrooms
- Bedrooms: 3
- Bathrooms: 2
- Full bathrooms: 1
- 3/4 bathrooms: 1
Bedroom 1
- Level: Main
- Area: 144 Square Feet
- Dimensions: 12x12
Bedroom 2
- Level: Upper
- Area: 110 Square Feet
- Dimensions: 10x11
Bedroom 3
- Level: Upper
- Area: 90 Square Feet
- Dimensions: 9x10
Bathroom
- Level: Main
- Area: 78 Square Feet
- Dimensions: 6x13
Bathroom
- Level: Main
- Area: 78 Square Feet
- Dimensions: 6x13
Kitchen
- Level: Main
- Area: 368 Square Feet
- Dimensions: 16x23
Living room
- Level: Main
- Area: 390 Square Feet
- Dimensions: 15x26
Heating
- Baseboard, Forced Air, Fireplace(s)
Cooling
- Window Unit(s)
Appliances
- Included: Dryer, Microwave, Range, Refrigerator, Washer
Features
- Basement: Daylight,Partial
- Number of fireplaces: 1
- Fireplace features: Family Room, Gas
Interior area
- Total structure area: 2,520
- Total interior livable area: 2,520 sqft
- Finished area above ground: 1,740
- Finished area below ground: 0
Property
Parking
- Total spaces: 1
- Parking features: Detached
- Garage spaces: 1
- Details: Garage Dimensions (12x20)
Accessibility
- Accessibility features: No Stairs External, Accessible Approach with Ramp, Accessible Electrical and Environmental Controls
Features
- Levels: One and One Half
- Stories: 1
- Patio & porch: Covered, Rear Porch
- Pool features: None
- Fencing: Wood
Lot
- Size: 3,920 sqft
- Dimensions: 30 x 140
Details
- Foundation area: 780
- Parcel number: 451000390
- Zoning description: Residential-Single Family
Construction
Type & style
- Home type: SingleFamily
- Property subtype: Single Family Residence
Materials
- Brick/Stone, Fiber Cement, Stucco
Condition
- Age of Property: 98
- New construction: No
- Year built: 1927
Utilities & green energy
- Gas: Electric, Natural Gas
- Sewer: City Sewer/Connected
- Water: City Water/Connected
Community & neighborhood
Location
- Region: Blomkest
- Subdivision: Blomkest Formerly Kester
HOA & financial
HOA
- Has HOA: No
Price history
| Date | Event | Price |
|---|---|---|
| 6/30/2025 | Sold | $136,500+5%$54/sqft |
Source: | ||
| 6/6/2025 | Pending sale | $130,000$52/sqft |
Source: | ||
| 6/2/2025 | Listed for sale | $130,000+441.7%$52/sqft |
Source: | ||
| 4/11/2007 | Sold | $24,000$10/sqft |
Source: Public Record | ||
Public tax history
| Year | Property taxes | Tax assessment |
|---|---|---|
| 2024 | $764 +15.8% | $74,200 +9.1% |
| 2023 | $660 -2.1% | $68,000 +7.4% |
| 2022 | $674 -0.6% | $63,300 +13.2% |
Find assessor info on the county website
Neighborhood: 56216
Nearby schools
GreatSchools rating
- 6/10Kennedy Elementary SchoolGrades: PK-5Distance: 11.9 mi
- 6/10Willmar Middle SchoolGrades: 6-8Distance: 11.7 mi
- 4/10Willmar Senior High SchoolGrades: 9-12Distance: 14.5 mi

Get pre-qualified for a loan
At Zillow Home Loans, we can pre-qualify you in as little as 5 minutes with no impact to your credit score.An equal housing lender. NMLS #10287.
