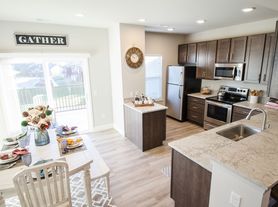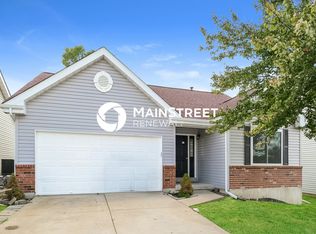PAY LESS THAN YOU'D PAY WITH A BANK! MONTHLY PAYMENT ON THIS HOME IS CALCULATED BASED ON A 5.75% INTEREST RATE!! This deal won't last long!
THIS IS NOT YOUR TYPICAL RENTAL. IT'S YOUR OPPORTUNITY TO OWN!
HomeWays makes homeownership accessible to everyone.
If you've struggled with qualifying for a traditional home loan, HomeWays' lease purchase program is designed specifically for you. Bad Credit is OKAY, student debt and medical bills, NO PROBLEM. Don't miss out on this chance to make owning a home a reality. "No banks required!" Contact us today to get started!
Freshly painted inside and out, this 4-bed, 3-bath home features new doors, upgraded trim, and stylish flooring. This home offers an updated kitchen, a flexible multi-purpose room, and an oversized yard. Enjoy private lake access, beaches, boating, clubhouse, pool, tennis, and nearby parks.
Purchase Price: $435,000
Monthly Payment: $3,100 (taxes and insurance included)
Down payment requirement: 5%
100% of the down payment comes off the purchase price and secures your exclusive right to buy this home.
Don't miss out on this incredible opportunity to embrace the benefits of homeownership without the hassles of traditional banks. Call to schedule a viewing and take the first step toward owning a home of your own.
Owner financing
House for rent
Accepts Zillow applications
$3,100/mo
8 Nantua Ct, Lake Saint Louis, MO 63367
4beds
2,583sqft
Price may not include required fees and charges.
Single family residence
Available now
Cats, dogs OK
Central air
Hookups laundry
Attached garage parking
Forced air
What's special
Oversized yardStylish flooringUpdated kitchenFlexible multi-purpose roomUpgraded trimNew doors
- 33 days |
- -- |
- -- |
Travel times
Facts & features
Interior
Bedrooms & bathrooms
- Bedrooms: 4
- Bathrooms: 3
- Full bathrooms: 2
- 1/2 bathrooms: 1
Heating
- Forced Air
Cooling
- Central Air
Appliances
- Included: Dishwasher, Freezer, Oven, Refrigerator, WD Hookup
- Laundry: Hookups
Features
- WD Hookup
- Has basement: Yes
Interior area
- Total interior livable area: 2,583 sqft
Property
Parking
- Parking features: Attached
- Has attached garage: Yes
- Details: Contact manager
Features
- Patio & porch: Patio
- Exterior features: Bicycle storage, Heating system: Forced Air
Details
- Parcel number: 4005645410000090000000
Construction
Type & style
- Home type: SingleFamily
- Property subtype: Single Family Residence
Community & HOA
Location
- Region: Lake Saint Louis
Financial & listing details
- Lease term: Rent to Own
Price history
| Date | Event | Price |
|---|---|---|
| 9/11/2025 | Price change | $3,100-11.4%$1/sqft |
Source: Zillow Rentals | ||
| 9/6/2025 | Listed for rent | $3,500+2.9%$1/sqft |
Source: Zillow Rentals | ||
| 9/5/2025 | Sold | -- |
Source: | ||
| 8/30/2025 | Listing removed | $3,400$1/sqft |
Source: Zillow Rentals | ||
| 8/15/2025 | Listed for rent | $3,400$1/sqft |
Source: Zillow Rentals | ||

