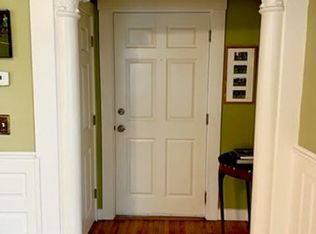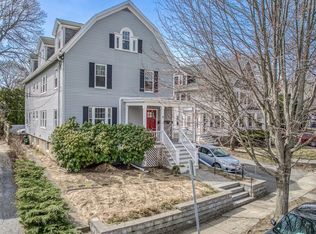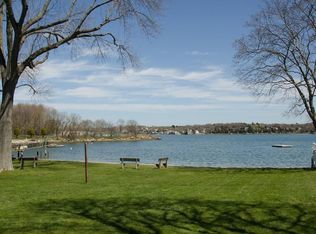Sold for $800,000
$800,000
8 Naples Rd, Salem, MA 01970
4beds
2,118sqft
Single Family Residence
Built in 1910
6,138 Square Feet Lot
$811,900 Zestimate®
$378/sqft
$3,904 Estimated rent
Home value
$811,900
$739,000 - $893,000
$3,904/mo
Zestimate® history
Loading...
Owner options
Explore your selling options
What's special
Just up from Salem Harbor and popular waterfront Osgood Park, you will notice the high quality of this graceful Victorian from the moment you step onto the large front porch and into the gracious front hall. This 4 bedroom, 2 bathroom home boasts spacious rooms, high ceilings, original hardwood floors, and lots of natural light. The main level offers a large formal front-to-back living room and dining room with plenty of room for hosting. A well-equipped designer kitchen features beautiful custom cabinetry with ample storage, granite counters, gas countertop range, and integrated dishwasher, wall-oven and microwave. Just off the kitchen, a back porch leads to a lovely yard perfect for play, and a detached garage for extra storage. A cozy den and a full bathroom complete this level. Upstairs, you’ll find four generously sized bedrooms with surprisingly large closets, a sitting porch, and a full bathroom. Walk-up access to the attic for easy expansion. A special property to come home to.
Zillow last checked: 8 hours ago
Listing updated: January 09, 2025 at 12:05pm
Listed by:
Merry Fox Team 978-808-8064,
MerryFox Realty 978-808-8064,
Daniel Fox 978-808-8064
Bought with:
The Alianza Group
Nina-Soto Realty, LLC
Source: MLS PIN,MLS#: 73309653
Facts & features
Interior
Bedrooms & bathrooms
- Bedrooms: 4
- Bathrooms: 2
- Full bathrooms: 2
Primary bedroom
- Level: Second
Bedroom 2
- Level: Second
Bedroom 3
- Level: Second
Bedroom 4
- Level: Second
Primary bathroom
- Features: Yes
Bathroom 1
- Features: Bathroom - Full
- Level: First
Bathroom 2
- Features: Bathroom - Full
- Level: Second
Dining room
- Level: First
Family room
- Level: First
Kitchen
- Level: First
Living room
- Level: First
Heating
- Steam, Natural Gas
Cooling
- None
Appliances
- Included: Gas Water Heater, Oven, Dishwasher, Disposal, Microwave, Range, Refrigerator, Washer, Dryer
- Laundry: First Floor
Features
- Sitting Room
- Flooring: Wood, Tile
- Basement: Full
- Has fireplace: No
Interior area
- Total structure area: 2,118
- Total interior livable area: 2,118 sqft
Property
Parking
- Total spaces: 5
- Parking features: Detached, Paved Drive, Off Street, Tandem
- Garage spaces: 1
- Uncovered spaces: 4
Features
- Patio & porch: Porch, Porch - Enclosed, Covered
- Exterior features: Porch, Porch - Enclosed, Covered Patio/Deck
- Waterfront features: Harbor, Ocean, 0 to 1/10 Mile To Beach, Beach Ownership(Association)
Lot
- Size: 6,138 sqft
Details
- Parcel number: 3203510,2134449
- Zoning: R1
Construction
Type & style
- Home type: SingleFamily
- Architectural style: Victorian
- Property subtype: Single Family Residence
Materials
- Frame
- Foundation: Stone
- Roof: Shingle,Slate
Condition
- Year built: 1910
Utilities & green energy
- Electric: Circuit Breakers, 200+ Amp Service
- Sewer: Public Sewer
- Water: Public
Community & neighborhood
Community
- Community features: Park
Location
- Region: Salem
- Subdivision: Osgood Park
Price history
| Date | Event | Price |
|---|---|---|
| 1/9/2025 | Sold | $800,000-5.8%$378/sqft |
Source: MLS PIN #73309653 Report a problem | ||
| 11/5/2024 | Listed for sale | $849,000+125.9%$401/sqft |
Source: MLS PIN #73309653 Report a problem | ||
| 5/1/2008 | Listing removed | $375,900$177/sqft |
Source: Postlets #70513536 Report a problem | ||
| 4/11/2008 | Listed for sale | $375,900+5.6%$177/sqft |
Source: Postlets #70513536 Report a problem | ||
| 3/21/2008 | Sold | $355,987-5.3%$168/sqft |
Source: Public Record Report a problem | ||
Public tax history
| Year | Property taxes | Tax assessment |
|---|---|---|
| 2025 | $8,029 +3.5% | $708,000 +6% |
| 2024 | $7,760 +6.1% | $667,800 +14.2% |
| 2023 | $7,315 | $584,700 |
Find assessor info on the county website
Neighborhood: 01970
Nearby schools
GreatSchools rating
- 5/10Saltonstall SchoolGrades: K-8Distance: 0.7 mi
- 4/10Salem High SchoolGrades: 9-12Distance: 1.2 mi
- 4/10Horace Mann Laboratory SchoolGrades: PK-5Distance: 1.1 mi
Get a cash offer in 3 minutes
Find out how much your home could sell for in as little as 3 minutes with a no-obligation cash offer.
Estimated market value$811,900
Get a cash offer in 3 minutes
Find out how much your home could sell for in as little as 3 minutes with a no-obligation cash offer.
Estimated market value
$811,900


