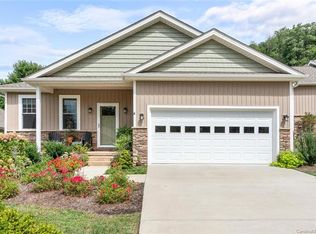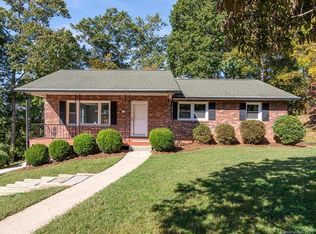Closed
$525,000
8 Nectar Way, Swannanoa, NC 28778
3beds
1,608sqft
Single Family Residence
Built in 2014
0.3 Acres Lot
$514,900 Zestimate®
$326/sqft
$2,223 Estimated rent
Home value
$514,900
$479,000 - $551,000
$2,223/mo
Zestimate® history
Loading...
Owner options
Explore your selling options
What's special
Beautiful 3 BR/2 BA main level living home with fine craftsman details & on a double lot. Home is located in the desirable Bee Tree Village Cliffside at the end of a cul-de- sac. As you enter the home you will notice the open floor plan with natural light, bamboo floors, and gas fireplace with a beautiful stone surround and wood mantle. The kitchen has granite countertops, built in cabinets, kitchen island, and stainless steel appliances. Spacious primary bedroom with large walk in closet, and luxury bathroom with garden tub, shower, 2 sink vanity, and a toilet closet. Home features a 2 car garage, laundry/mudroom, screened in porch, & a fenced in yard. Low HOA and yard maintenance. Just 10 minutes to quaint Black Mountain and 18 minutes to downtown Asheville.
Zillow last checked: 8 hours ago
Listing updated: April 27, 2024 at 11:16am
Listing Provided by:
Mary Noble Braden marynoble@nc-realty.com,
Noble & Company Realty
Bought with:
Cathy Carter
Allen Tate/Beverly-Hanks Asheville-Downtown
Source: Canopy MLS as distributed by MLS GRID,MLS#: 4103917
Facts & features
Interior
Bedrooms & bathrooms
- Bedrooms: 3
- Bathrooms: 2
- Full bathrooms: 2
- Main level bedrooms: 3
Primary bedroom
- Features: Ceiling Fan(s), Walk-In Pantry
- Level: Main
Bedroom s
- Features: Ceiling Fan(s)
- Level: Main
Bedroom s
- Features: Ceiling Fan(s)
- Level: Main
Bathroom full
- Features: Attic Other, Garden Tub
- Level: Main
Kitchen
- Features: Built-in Features, Kitchen Island
- Level: Main
Laundry
- Level: Main
Living room
- Features: Ceiling Fan(s), Open Floorplan
- Level: Main
Heating
- Forced Air, Natural Gas
Cooling
- Central Air, Electric, Heat Pump
Appliances
- Included: Dishwasher, Disposal, Dryer, Electric Oven, Electric Range, Gas Water Heater, Microwave, Washer/Dryer
- Laundry: Mud Room, Main Level
Features
- Built-in Features, Kitchen Island, Open Floorplan, Pantry, Storage, Walk-In Closet(s)
- Flooring: Bamboo, Tile
- Doors: Insulated Door(s)
- Windows: Insulated Windows
- Has basement: No
- Fireplace features: Gas Log, Gas Unvented, Insert
Interior area
- Total structure area: 1,608
- Total interior livable area: 1,608 sqft
- Finished area above ground: 1,608
- Finished area below ground: 0
Property
Parking
- Total spaces: 2
- Parking features: Attached Garage, Garage Faces Front, Garage on Main Level
- Attached garage spaces: 2
Features
- Levels: One
- Stories: 1
- Patio & porch: Porch, Screened
- Exterior features: Lawn Maintenance
- Fencing: Back Yard
Lot
- Size: 0.30 Acres
- Features: Cul-De-Sac, Level, Wooded, Views
Details
- Additional parcels included: PIN: 9689-27-4661-00000
- Parcel number: 968927561400000
- Zoning: R-3
- Special conditions: Standard
Construction
Type & style
- Home type: SingleFamily
- Architectural style: Traditional
- Property subtype: Single Family Residence
Materials
- Stone, Vinyl
- Foundation: Crawl Space
- Roof: Shingle
Condition
- New construction: No
- Year built: 2014
Utilities & green energy
- Sewer: Public Sewer
- Water: City
- Utilities for property: Cable Available, Underground Power Lines
Community & neighborhood
Security
- Security features: Carbon Monoxide Detector(s), Smoke Detector(s)
Community
- Community features: Street Lights
Location
- Region: Swannanoa
- Subdivision: Bee Tree Village Cliffside
HOA & financial
HOA
- Has HOA: Yes
- HOA fee: $130 monthly
- Association name: Baldwin Realty, Inc.
- Association phone: 828-684-3400
Other
Other facts
- Road surface type: Concrete, Paved
Price history
| Date | Event | Price |
|---|---|---|
| 4/26/2024 | Sold | $525,000-4.4%$326/sqft |
Source: | ||
| 2/25/2024 | Price change | $549,000-4.5%$341/sqft |
Source: | ||
| 2/17/2024 | Listed for sale | $575,000$358/sqft |
Source: | ||
Public tax history
| Year | Property taxes | Tax assessment |
|---|---|---|
| 2024 | $2,058 +3.1% | $312,900 |
| 2023 | $1,996 +1.6% | $312,900 |
| 2022 | $1,965 | $312,900 |
Find assessor info on the county website
Neighborhood: 28778
Nearby schools
GreatSchools rating
- 4/10W D Williams ElementaryGrades: PK-5Distance: 1.6 mi
- 6/10Charles D Owen MiddleGrades: 6-8Distance: 2.9 mi
- 7/10Charles D Owen HighGrades: 9-12Distance: 3 mi
Schools provided by the listing agent
- Elementary: WD Williams
- Middle: Charles D Owen
- High: Charles D Owen
Source: Canopy MLS as distributed by MLS GRID. This data may not be complete. We recommend contacting the local school district to confirm school assignments for this home.

Get pre-qualified for a loan
At Zillow Home Loans, we can pre-qualify you in as little as 5 minutes with no impact to your credit score.An equal housing lender. NMLS #10287.

