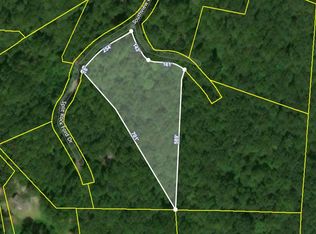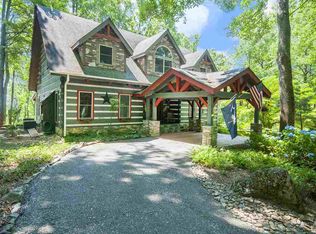This fabulous two-year old home can be yours! Experience the beauty of this welcoming home tucked on the edge of Glassy Mountain with ultimate privacy. Imagine entertaining your friends and family in your cozy great room in front of a roaring fire on a cool evening or lounging on one of the screened porches watching the sunrise. At 1650ft, you can see the Blue Ridge Escarpment during the day and thousands of twinkling lights at night. Enjoy the relief of the cool breezes in the Summer, see the mountainside burst into Fall color, watch the pristine snow cover the mountain peaks and see the landscape come to life with the dawn of Spring. The large courtyard area provides plenty of parking and frames the entrance of this fantastic home. The beauty outside is matched within by the solid wood, Flemish glass, double-door entrance and large 15ft beamed cathedral foyer. This grand entrance is complemented by a floor-to-ceiling, stone fireplace, red oak floors and a cathedral beamed ceiling. Make sure you note the wonderful chandeliers and light fixtures. This open floor plan provides a great space for entertaining. There is a gourmet kitchen with a walk-in pantry, custom-made mahagony cabinets and premium granite. The island is huge; it provides a generous workspace and space for four large, plush chairs for informal dining. There is a separate formal dining room. The spacious master bedroom suite has a large, spa-like over-sized bathtub overlooking the outdoor beauty surrounding you. You will love the huge closet. There is a laundry, mud room and second bedroom with a bathroom on the main level. Descend the elegant stairway to enter a large recreation room. This room has a wall of windows leading to another covered porch with a view that does not disappoint. A kitchenette provides an opportunity for snacks with the kids while watching TV or a private breakfast area for company. There are two more generous-sized bedrooms with ensuite bathrooms so that everyone is comfortable. One of which has its own private screened porch. Be careful! Your company may never leave! Allow your imagination to run wild with ideas for the semi-finished room that is off the recreation room - workshop, game room? There is also a good-sized storage area for your overflow items. Glassy Mountain is located between Asheville, NC, and Greenville and Spartanburg SC. Landrum, Hendersonville and Traveler's Rest are nearby and provide restaurants and shopping. The Tryon International Equestrian center is only 30 minutes away. This is a gated community with 24/7 security, fire department and paramedics. There are hiking trails, a wellness center, spa, tennis courts and a world class golf course. A Cliffs Club membership is available to purchase providing access to seven golf/mountain lake country clubs. Meet the residents of Glassy Mountain - voted the friendliest Cliffs community!!
This property is off market, which means it's not currently listed for sale or rent on Zillow. This may be different from what's available on other websites or public sources.

