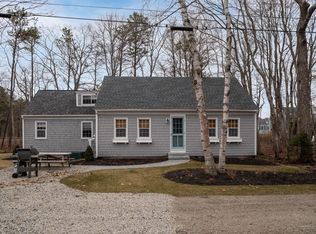Closed
$1,480,000
8 New Biddeford Road, Kennebunkport, ME 04046
2beds
1,754sqft
Single Family Residence
Built in 1952
0.36 Acres Lot
$1,514,400 Zestimate®
$844/sqft
$3,062 Estimated rent
Home value
$1,514,400
$1.35M - $1.70M
$3,062/mo
Zestimate® history
Loading...
Owner options
Explore your selling options
What's special
Welcome to 8 New Biddeford! A charming, spacious property just a short stroll to Goose Rocks Beach, with water access to side yard creek! Entering the home, you are greeted by a cozy family room featuring a propane stove, beam ceilings, and access to the private backyard oasis. The first floor presents a formal living room , bedroom, and a dining area adjacent to the kitchen. Illuminated with natural light, the kitchen is equipped with a large granite eat-in island and sliding doors to the expansive back deck. Upstairs offers an office area or third bedroom, open to the primary bedroom with a bathroom. The attached 2-car garage includes a workshop area and a second story, offering space for possible expansion or storage. Radiating with well-manicured perennial gardens, this property encompasses a peaceful, private outdoor space, perfect for entertaining after a long day at the beach. Relax and unwind on those chilly fall evenings by the fire pit, overlooking the tranquil creek accessed directly from the property. Enjoy kayaking and paddleboarding from your own home! Located in the highly desirable Goose Rocks Beach community, this residence boasts endless charm and character, within walking distance to one of the most sought-after beaches in Maine. Come take a look at all this property has to offer!
Zillow last checked: 8 hours ago
Listing updated: September 13, 2024 at 07:46pm
Listed by:
Schlegel Realty
Bought with:
Portside Real Estate Group
Source: Maine Listings,MLS#: 1589113
Facts & features
Interior
Bedrooms & bathrooms
- Bedrooms: 2
- Bathrooms: 2
- Full bathrooms: 2
Primary bedroom
- Features: Closet, Full Bath
- Level: Second
Bedroom 1
- Features: Closet
- Level: First
Family room
- Features: Cathedral Ceiling(s), Heat Stove, Heat Stove Hookup
- Level: First
Kitchen
- Features: Eat-in Kitchen, Kitchen Island
- Level: First
Living room
- Features: Gas Fireplace
- Level: First
Office
- Features: Closet
- Level: Second
Heating
- Baseboard, Hot Water
Cooling
- None
Appliances
- Included: Dishwasher, Dryer, Gas Range, Refrigerator, Washer
Features
- 1st Floor Bedroom, Primary Bedroom w/Bath
- Flooring: Laminate
- Basement: Exterior Entry,Crawl Space,Sump Pump
- Number of fireplaces: 1
Interior area
- Total structure area: 1,754
- Total interior livable area: 1,754 sqft
- Finished area above ground: 1,754
- Finished area below ground: 0
Property
Parking
- Total spaces: 2
- Parking features: Paved, 1 - 4 Spaces, Storage
- Attached garage spaces: 2
Features
- Patio & porch: Deck
- Body of water: Beaver Creek
- Frontage length: Waterfrontage: 100,Waterfrontage Owned: 100
Lot
- Size: 0.36 Acres
- Features: Near Golf Course, Near Public Beach, Landscaped
Details
- Parcel number: KENPM35B5L12
- Zoning: GR
Construction
Type & style
- Home type: SingleFamily
- Architectural style: Cape Cod,Cottage
- Property subtype: Single Family Residence
Materials
- Wood Frame, Shingle Siding, Wood Siding
- Foundation: Block
- Roof: Composition,Shingle
Condition
- Year built: 1952
Utilities & green energy
- Electric: Circuit Breakers
- Sewer: Public Sewer
- Water: Public
Community & neighborhood
Location
- Region: Kennebunkport
Other
Other facts
- Road surface type: Paved
Price history
| Date | Event | Price |
|---|---|---|
| 8/23/2024 | Sold | $1,480,000-7.2%$844/sqft |
Source: | ||
| 8/5/2024 | Pending sale | $1,595,000$909/sqft |
Source: | ||
| 7/11/2024 | Contingent | $1,595,000$909/sqft |
Source: | ||
| 5/17/2024 | Listed for sale | $1,595,000-12.6%$909/sqft |
Source: | ||
| 12/11/2023 | Listing removed | -- |
Source: | ||
Public tax history
| Year | Property taxes | Tax assessment |
|---|---|---|
| 2024 | $7,028 | $1,124,400 |
| 2023 | $7,028 +4.4% | $1,124,400 +0.2% |
| 2022 | $6,730 +2.8% | $1,121,600 +64.4% |
Find assessor info on the county website
Neighborhood: 04046
Nearby schools
GreatSchools rating
- 9/10Kennebunkport Consolidated SchoolGrades: K-5Distance: 4.3 mi
- 10/10Middle School Of The KennebunksGrades: 6-8Distance: 8.5 mi
- 9/10Kennebunk High SchoolGrades: 9-12Distance: 7.2 mi
Get pre-qualified for a loan
At Zillow Home Loans, we can pre-qualify you in as little as 5 minutes with no impact to your credit score.An equal housing lender. NMLS #10287.
Sell with ease on Zillow
Get a Zillow Showcase℠ listing at no additional cost and you could sell for —faster.
$1,514,400
2% more+$30,288
With Zillow Showcase(estimated)$1,544,688
