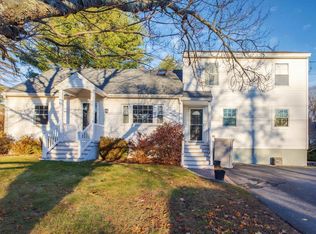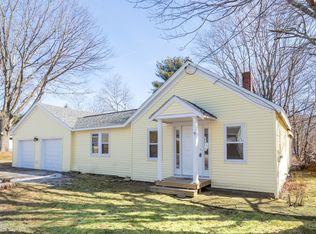Closed
Listed by:
Doreen Andriola,
RE/MAX Shoreline 603-431-1111
Bought with: Cameron Prestige, LLC
$610,000
8 Norton Road, Hampton, NH 03842
4beds
1,296sqft
Single Family Residence
Built in 1954
7,405.2 Square Feet Lot
$689,300 Zestimate®
$471/sqft
$3,352 Estimated rent
Home value
$689,300
$648,000 - $738,000
$3,352/mo
Zestimate® history
Loading...
Owner options
Explore your selling options
What's special
Ready to move in immediately, this charming Cape Cod home is east of Rt. 1, minutes to North Beach, and recently professionally cleaned for new owners. This home has been in the same family for many years and lovingly cared for. Efficient 2 zone gas heat, hardwood floors, all appliances stay, including washer and dryer. Fireplace in LR, deck on side of house for entertaining, and small level lot for easy maintenance. NOTE: Oversized 2 car garage, extremely deep for large workshop or boat storage. Bonus is location halfway between town and the ocean! Easy to show any time. Call for details.
Zillow last checked: 8 hours ago
Listing updated: October 28, 2023 at 08:47am
Listed by:
Doreen Andriola,
RE/MAX Shoreline 603-431-1111
Bought with:
Tami J Mallett
Cameron Prestige, LLC
Source: PrimeMLS,MLS#: 4972197
Facts & features
Interior
Bedrooms & bathrooms
- Bedrooms: 4
- Bathrooms: 2
- Full bathrooms: 1
- 3/4 bathrooms: 1
Heating
- Natural Gas, Hot Water
Cooling
- None
Appliances
- Included: Gas Cooktop, Dishwasher, Dryer, Refrigerator, Washer, Gas Stove, Water Heater off Boiler
- Laundry: In Basement
Features
- Ceiling Fan(s), Dining Area, Living/Dining, Natural Woodwork
- Flooring: Hardwood
- Windows: Drapes, Skylight(s), Window Treatments
- Basement: Concrete,Concrete Floor,Full,Unfinished,Walk-Up Access
- Attic: Attic with Hatch/Skuttle,Pull Down Stairs
- Number of fireplaces: 1
- Fireplace features: Gas, 1 Fireplace
Interior area
- Total structure area: 2,160
- Total interior livable area: 1,296 sqft
- Finished area above ground: 1,296
- Finished area below ground: 0
Property
Parking
- Total spaces: 2
- Parking features: Paved, Attached
- Garage spaces: 2
Features
- Levels: Two
- Stories: 2
- Frontage length: Road frontage: 150
Lot
- Size: 7,405 sqft
- Features: Street Lights
Details
- Parcel number: HMPTM146B42
- Zoning description: residentail
Construction
Type & style
- Home type: SingleFamily
- Architectural style: Cape
- Property subtype: Single Family Residence
Materials
- Wood Frame, Vinyl Exterior
- Foundation: Concrete
- Roof: Asphalt Shingle,Fiberglass Shingle
Condition
- New construction: No
- Year built: 1954
Utilities & green energy
- Electric: 100 Amp Service
- Sewer: Public Sewer
- Utilities for property: Cable Available, Gas On-Site
Community & neighborhood
Location
- Region: Hampton
Price history
| Date | Event | Price |
|---|---|---|
| 10/27/2023 | Sold | $610,000-6%$471/sqft |
Source: | ||
| 10/6/2023 | Contingent | $649,000$501/sqft |
Source: | ||
| 9/29/2023 | Listed for sale | $649,000$501/sqft |
Source: | ||
Public tax history
| Year | Property taxes | Tax assessment |
|---|---|---|
| 2024 | $5,984 +11.3% | $485,700 +51.3% |
| 2023 | $5,378 +6.2% | $321,100 +0.5% |
| 2022 | $5,062 -0.6% | $319,600 |
Find assessor info on the county website
Neighborhood: 03842
Nearby schools
GreatSchools rating
- 8/10Adeline C. Marston SchoolGrades: 3-5Distance: 0.3 mi
- 8/10Hampton AcademyGrades: 6-8Distance: 0.6 mi
- 6/10Winnacunnet High SchoolGrades: 9-12Distance: 0.9 mi
Get a cash offer in 3 minutes
Find out how much your home could sell for in as little as 3 minutes with a no-obligation cash offer.
Estimated market value$689,300
Get a cash offer in 3 minutes
Find out how much your home could sell for in as little as 3 minutes with a no-obligation cash offer.
Estimated market value
$689,300

