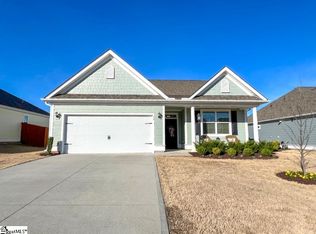Sold for $400,000
$400,000
8 Octavia Rd, Taylors, SC 29687
3beds
1,882sqft
Single Family Residence, Residential
Built in 2020
7,840.8 Square Feet Lot
$396,700 Zestimate®
$213/sqft
$2,273 Estimated rent
Home value
$396,700
$377,000 - $417,000
$2,273/mo
Zestimate® history
Loading...
Owner options
Explore your selling options
What's special
Welcome to 8 Octavia Rd.! This true one-level patio home features an open floor plan with soaring cathedral ceilings, updated designer lighting, and a cozy gas-log fireplace. The gourmet kitchen boasts quartz countertops, herringbone tile backsplash, gray painted cabinets, stainless steel appliances, pantry, and a large island—perfect for entertaining—while opening to a sunny breakfast room with views of the backyard. The spacious primary suite includes dual sinks, walk-in shower, and a generous walk-in closet. Two additional guest rooms share a full bath. A custom drop zone with built-ins adds convenience at the entry. Enjoy outdoor living on the large patio overlooking the flat, landscaped backyard with privacy fence.
Zillow last checked: 8 hours ago
Listing updated: October 30, 2025 at 08:47am
Listed by:
Maggie Toler 864-616-4280,
BHHS C Dan Joyner - Midtown
Bought with:
Corey Poole
Navigate Realty
Source: Greater Greenville AOR,MLS#: 1567092
Facts & features
Interior
Bedrooms & bathrooms
- Bedrooms: 3
- Bathrooms: 2
- Full bathrooms: 2
- Main level bathrooms: 2
- Main level bedrooms: 3
Primary bedroom
- Area: 266
- Dimensions: 19 x 14
Bedroom 2
- Area: 154
- Dimensions: 14 x 11
Bedroom 3
- Area: 143
- Dimensions: 13 x 11
Primary bathroom
- Features: Double Sink, Full Bath, Shower Only, Walk-In Closet(s), Multiple Closets
- Level: Main
Kitchen
- Area: 154
- Dimensions: 14 x 11
Living room
- Area: 312
- Dimensions: 24 x 13
Heating
- Electric, Forced Air
Cooling
- Central Air, Electric
Appliances
- Included: Dishwasher, Disposal, Free-Standing Gas Range, Microwave, Gas Water Heater, Tankless Water Heater
- Laundry: 1st Floor, Walk-in, Laundry Room
Features
- High Ceilings, Vaulted Ceiling(s), Ceiling Smooth, Tray Ceiling(s), Open Floorplan, Walk-In Closet(s), Countertops – Quartz, Pantry
- Flooring: Carpet, Ceramic Tile, Laminate
- Windows: Tilt Out Windows
- Basement: None
- Attic: Pull Down Stairs,Storage
- Has fireplace: Yes
- Fireplace features: Gas Log
Interior area
- Total structure area: 1,882
- Total interior livable area: 1,882 sqft
Property
Parking
- Total spaces: 2
- Parking features: Attached, Concrete
- Attached garage spaces: 2
- Has uncovered spaces: Yes
Features
- Levels: One
- Stories: 1
- Patio & porch: Patio, Front Porch
- Fencing: Fenced
Lot
- Size: 7,840 sqft
- Features: 1/2 Acre or Less
- Topography: Level
Details
- Parcel number: T022.0301064.00
Construction
Type & style
- Home type: SingleFamily
- Architectural style: Traditional
- Property subtype: Single Family Residence, Residential
Materials
- Hardboard Siding
- Foundation: Slab
- Roof: Architectural
Condition
- Year built: 2020
Details
- Builder name: Crescent Homes
Utilities & green energy
- Sewer: Public Sewer
- Water: Public
Community & neighborhood
Community
- Community features: Common Areas, Street Lights, Playground, Pool
Location
- Region: Taylors
- Subdivision: Lincoln Park
Price history
| Date | Event | Price |
|---|---|---|
| 10/30/2025 | Sold | $400,000-2.3%$213/sqft |
Source: | ||
| 10/21/2025 | Pending sale | $409,500$218/sqft |
Source: | ||
| 9/26/2025 | Contingent | $409,500$218/sqft |
Source: | ||
| 9/1/2025 | Price change | $409,500-1.3%$218/sqft |
Source: | ||
| 8/21/2025 | Listed for sale | $415,000+60.1%$221/sqft |
Source: | ||
Public tax history
| Year | Property taxes | Tax assessment |
|---|---|---|
| 2024 | $2,023 +0.8% | $244,480 |
| 2023 | $2,007 +7% | $244,480 |
| 2022 | $1,875 -10.4% | $244,480 |
Find assessor info on the county website
Neighborhood: 29687
Nearby schools
GreatSchools rating
- 6/10Skyland Elementary SchoolGrades: PK-5Distance: 6.7 mi
- 7/10Blue Ridge Middle SchoolGrades: 6-8Distance: 6 mi
- 6/10Blue Ridge High SchoolGrades: 9-12Distance: 6.1 mi
Schools provided by the listing agent
- Elementary: Crestview
- Middle: Greer
- High: Greer
Source: Greater Greenville AOR. This data may not be complete. We recommend contacting the local school district to confirm school assignments for this home.
Get a cash offer in 3 minutes
Find out how much your home could sell for in as little as 3 minutes with a no-obligation cash offer.
Estimated market value$396,700
Get a cash offer in 3 minutes
Find out how much your home could sell for in as little as 3 minutes with a no-obligation cash offer.
Estimated market value
$396,700
