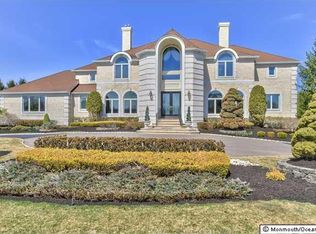Sold for $1,600,000
$1,600,000
8 Old Stable Way, Colts Neck, NJ 07722
4beds
4,927sqft
Single Family Residence
Built in 1997
1.26 Acres Lot
$1,910,500 Zestimate®
$325/sqft
$7,772 Estimated rent
Home value
$1,910,500
$1.80M - $2.06M
$7,772/mo
Zestimate® history
Loading...
Owner options
Explore your selling options
What's special
A LIFESTYLE AWAITS! Stunning custom Colonial located in Colts Neck cherished ''The Ridings'' offering 5,000 sq ft of luxury living with 4 bedrooms, 3.5 bathrooms and massive, sun filled walk out basement. Enter the two story foyer with a curved staircase, wrought iron banisters and stunning millwork and continue to the formal dining room with butler's pantry. The formal living room boasts a rotunda with a wall of windows, and has French doors to the family room with a gas fireplace. The large and open, eat in kitchen has custom cabinets, granite counters, oversized center island, premier appliances and vaulted eating area with custom built in seating. The first floor also offers an office, bathroom and incredible conservatory with tall ceilings, beautiful woodwork, palladium windows, fireplace and skylights. Upstairs has 4 bedrooms and a full bathroom, with the primary bedroom having a walk in shower and a spa like bathroom with double sinks, soaking tub & walk in shower. The fully finished walkout basement has plenty of entertainment space, a full bathroom and storage areas. Outdoors is an oasis with impeccably maintained grounds with manicured professional landscaping, a circular paver driveway, outdoor kitchen with covered gazebo and bar, in ground concrete pool with spa and a large raised patio. Minutes from shopping, mass transit, parks, golf courses and restaurants!
Zillow last checked: 8 hours ago
Listing updated: February 14, 2025 at 07:19pm
Listed by:
Christopher Walsh 732-309-5502,
EXP Realty
Bought with:
Michele Maher, 2076650
C21/ Charles Smith Agency
Source: MoreMLS,MLS#: 22313190
Facts & features
Interior
Bedrooms & bathrooms
- Bedrooms: 4
- Bathrooms: 4
- Full bathrooms: 3
- 1/2 bathrooms: 1
Bedroom
- Area: 208
- Dimensions: 16 x 13
Bedroom
- Area: 192
- Dimensions: 16 x 12
Bedroom
- Area: 132
- Dimensions: 12 x 11
Bedroom
- Area: 150
- Dimensions: 15 x 10
Other
- Area: 320
- Dimensions: 20 x 16
Den
- Area: 130
- Dimensions: 13 x 10
Dining room
- Area: 216
- Dimensions: 18 x 12
Family room
- Area: 405
- Dimensions: 27 x 15
Family room
- Area: 304
- Dimensions: 19 x 16
Foyer
- Area: 240
- Dimensions: 20 x 12
Great room
- Area: 736
- Dimensions: 32 x 23
Kitchen
- Area: 522
- Dimensions: 29 x 18
Laundry
- Area: 42
- Dimensions: 7 x 6
Living room
- Area: 600
- Dimensions: 25 x 24
Heating
- 3+ Zoned Heat
Cooling
- 3+ Zoned AC
Features
- Dec Molding, Wet Bar, Recessed Lighting
- Flooring: Ceramic Tile, Wood
- Windows: Palladium Window, Thermal Window
- Basement: Finished,Walk-Out Access
Interior area
- Total structure area: 4,927
- Total interior livable area: 4,927 sqft
Property
Parking
- Total spaces: 3
- Parking features: Paved
- Attached garage spaces: 3
Features
- Stories: 2
- Has private pool: Yes
- Pool features: In Ground
Lot
- Size: 1.26 Acres
- Features: Border Greenway, Cul-De-Sac, Oversized
- Topography: Level
Details
- Parcel number: 100001600000005327
- Zoning description: Residential
Construction
Type & style
- Home type: SingleFamily
- Architectural style: Custom,Colonial
- Property subtype: Single Family Residence
Materials
- Brick
Condition
- Year built: 1997
Utilities & green energy
- Water: Well
Community & neighborhood
Security
- Security features: Security System
Location
- Region: Colts Neck
- Subdivision: The Ridings
Price history
| Date | Event | Price |
|---|---|---|
| 8/11/2023 | Sold | $1,600,000-3%$325/sqft |
Source: | ||
| 6/19/2023 | Pending sale | $1,649,900$335/sqft |
Source: | ||
| 6/19/2023 | Listed for sale | $1,649,900$335/sqft |
Source: | ||
| 6/10/2023 | Contingent | $1,649,900$335/sqft |
Source: | ||
| 5/17/2023 | Listed for sale | $1,649,900+46.7%$335/sqft |
Source: | ||
Public tax history
| Year | Property taxes | Tax assessment |
|---|---|---|
| 2025 | $27,410 +15% | $1,839,600 +15% |
| 2024 | $23,840 -1.7% | $1,600,000 +2.6% |
| 2023 | $24,255 +10.3% | $1,558,800 +17.8% |
Find assessor info on the county website
Neighborhood: 07722
Nearby schools
GreatSchools rating
- NAConover Road Primary SchoolGrades: PK-2Distance: 1.4 mi
- 7/10Cedar Drive Middle SchoolGrades: 6-8Distance: 0.5 mi
- 5/10Colts Neck High SchoolGrades: 9-12Distance: 1.6 mi
Schools provided by the listing agent
- Elementary: Conover Road
- Middle: Cedar Drive
- High: Colts Neck
Source: MoreMLS. This data may not be complete. We recommend contacting the local school district to confirm school assignments for this home.
Get a cash offer in 3 minutes
Find out how much your home could sell for in as little as 3 minutes with a no-obligation cash offer.
Estimated market value$1,910,500
Get a cash offer in 3 minutes
Find out how much your home could sell for in as little as 3 minutes with a no-obligation cash offer.
Estimated market value
$1,910,500
