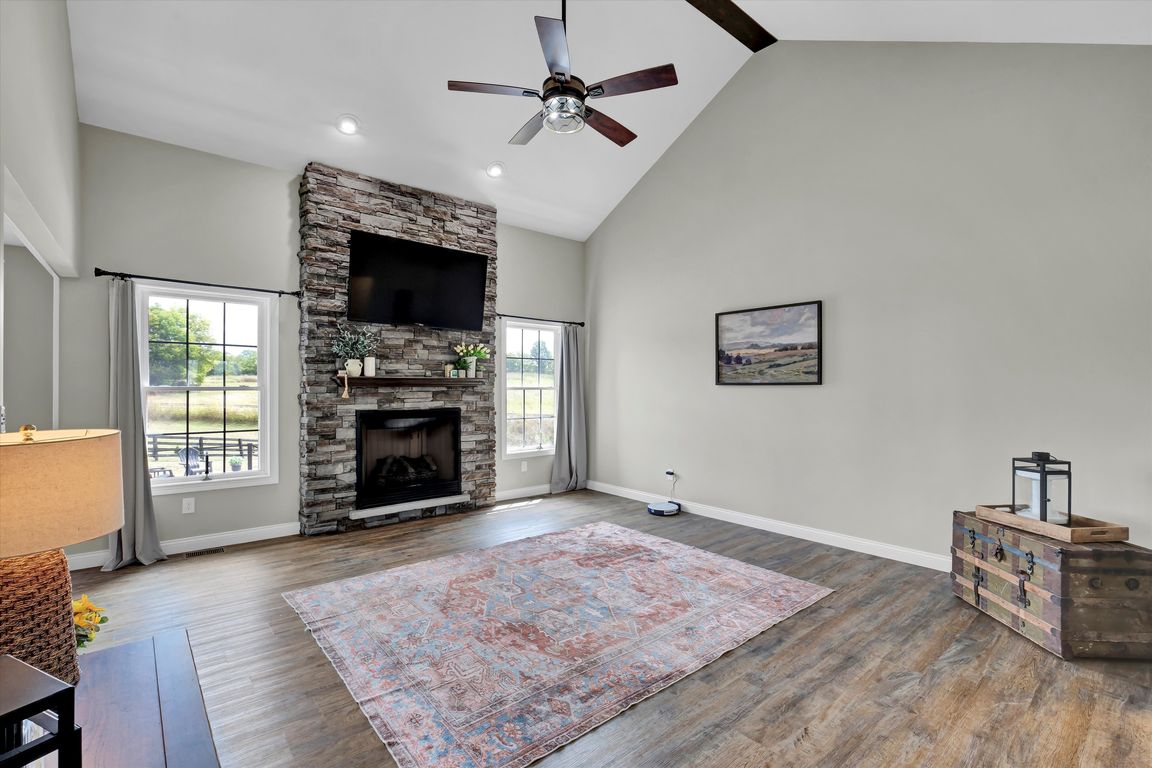
For salePrice cut: $15K (10/3)
$560,000
4beds
3,449sqft
8 Overlook Ct, Taylorsville, KY 40071
4beds
3,449sqft
Single family residence
Built in 2021
2.02 Acres
2 Attached garage spaces
$162 price/sqft
What's special
Cozy gas fireplaceWalkout lower levelScreened-in porchWorkout roomBar area and shelvingSecond family roomVaulted family room
Welcome to 8 Overlook Ct, a spacious walkout ranch located in the desirable Cedar Springs neighborhood just minutes from the Taylorsville Lake Visitors Center. Offering over 3,200 finished square feet, this home is set on a double lot with a fenced yard, above-ground pool with deck, and a screened-in porch for ...
- 30 days |
- 2,729 |
- 78 |
Likely to sell faster than
Source: GLARMLS,MLS#: 1697306
Travel times
Living Room
Kitchen
Primary Bedroom
Zillow last checked: 7 hours ago
Listing updated: October 03, 2025 at 12:33pm
Listed by:
Thomas R Jordan 502-930-7821,
Semonin REALTORS
Source: GLARMLS,MLS#: 1697306
Facts & features
Interior
Bedrooms & bathrooms
- Bedrooms: 4
- Bathrooms: 3
- Full bathrooms: 3
Primary bedroom
- Level: First
Bedroom
- Level: First
Bedroom
- Level: First
Bedroom
- Level: Basement
Primary bathroom
- Level: First
Full bathroom
- Level: First
Family room
- Level: First
Family room
- Description: Includes Bar Area
- Level: Basement
Kitchen
- Level: First
Laundry
- Level: First
Office
- Level: Basement
Other
- Description: Screened Porch/Non-Conforming-no heat source
- Level: First
Other
- Description: Bonus Room
- Level: Basement
Other
- Description: Utility Room/Vault Door/Safe Room
Heating
- Electric, Propane
Cooling
- Central Air
Features
- Basement: Walkout Finished
- Number of fireplaces: 1
Interior area
- Total structure area: 1,721
- Total interior livable area: 3,449 sqft
- Finished area above ground: 1,721
- Finished area below ground: 1,525
Video & virtual tour
Property
Parking
- Total spaces: 2
- Parking features: Attached, Entry Side
- Attached garage spaces: 2
Features
- Stories: 1
- Patio & porch: Deck, Patio, Porch
- Has private pool: Yes
- Pool features: Above Ground
- Fencing: Full,Wood
Lot
- Size: 2.02 Acres
Details
- Additional structures: Outbuilding
- Parcel number: 33404344
Construction
Type & style
- Home type: SingleFamily
- Architectural style: Ranch
- Property subtype: Single Family Residence
Materials
- Brick
- Foundation: Concrete Perimeter
- Roof: Shingle
Condition
- Year built: 2021
Utilities & green energy
- Sewer: Septic Tank
- Water: Public
- Utilities for property: Electricity Connected, Propane
Community & HOA
Community
- Subdivision: Cedar Springs
HOA
- Has HOA: No
Location
- Region: Taylorsville
Financial & listing details
- Price per square foot: $162/sqft
- Date on market: 9/5/2025
- Electric utility on property: Yes