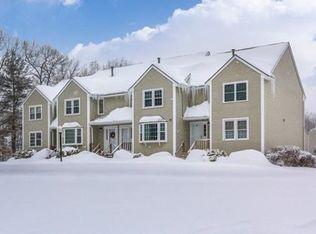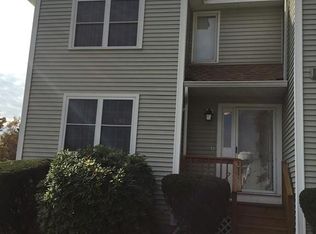Carter Green Townhomes-End Unit with 2 bedrooms, 1.5 baths. Large dining area with hardwood flooring, living room complete with surround sound wiring with sliders to deck, 2nd level master bedroom has double closets, 2nd bedroom walk in closet, full bath w/closet shared by both bedrooms, washer/dryer, stove & refrigerator included, wall to wall carpet. Complex updates are vinyl siding, roofs, lighting, paving and decks.
This property is off market, which means it's not currently listed for sale or rent on Zillow. This may be different from what's available on other websites or public sources.

