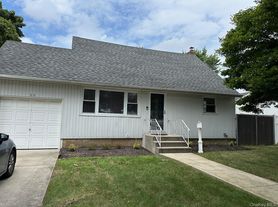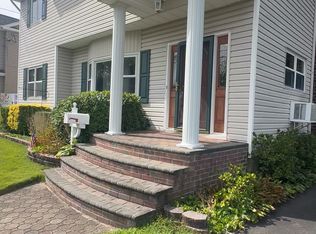For Rent Bethpage, NY
Beautiful whole-house rental featuring 4 spacious bedrooms and 3 full bathrooms in a desirable Bethpage neighborhood. This home offers an open and comfortable layout with a living room, dining room, and a cozy sitting area, perfect for relaxing or entertaining guests.
Enjoy yard access and plenty of space for family living. The home is currently vacant and ready for immediate occupancy. Tenants are responsible for gas and electric utilities.
4 Bedrooms | 3 Full Bathrooms | Yard Access | Living, Dining & Sitting Rooms
Broker Fee Applie
Represented by Marlon Rodriguez | SERHANT. LLC
1 year lease
House for rent
Accepts Zillow applications
$5,600/mo
8 Pearl St, Bethpage, NY 11714
4beds
2,200sqft
Price may not include required fees and charges.
Single family residence
Available now
Cats, small dogs OK
Central air
In unit laundry
-- Parking
Baseboard
What's special
Spacious bedroomsOpen and comfortable layoutSitting areaDining roomYard access
- 2 days |
- -- |
- -- |
Travel times
Facts & features
Interior
Bedrooms & bathrooms
- Bedrooms: 4
- Bathrooms: 3
- Full bathrooms: 3
Heating
- Baseboard
Cooling
- Central Air
Appliances
- Included: Dishwasher, Dryer, Freezer, Microwave, Oven, Refrigerator, Washer
- Laundry: In Unit
Interior area
- Total interior livable area: 2,200 sqft
Property
Parking
- Details: Contact manager
Features
- Exterior features: Electricity not included in rent, Gas not included in rent, Heating system: Baseboard
Details
- Parcel number: 282400675360
Construction
Type & style
- Home type: SingleFamily
- Property subtype: Single Family Residence
Community & HOA
Location
- Region: Bethpage
Financial & listing details
- Lease term: 1 Year
Price history
| Date | Event | Price |
|---|---|---|
| 10/29/2025 | Sold | $885,000-1.7%$402/sqft |
Source: | ||
| 10/29/2025 | Listed for rent | $5,600$3/sqft |
Source: Zillow Rentals | ||
| 8/15/2025 | Pending sale | $899,999$409/sqft |
Source: | ||
| 8/12/2025 | Listing removed | $899,999$409/sqft |
Source: | ||
| 7/14/2025 | Listed for sale | $899,999+529.4%$409/sqft |
Source: | ||

