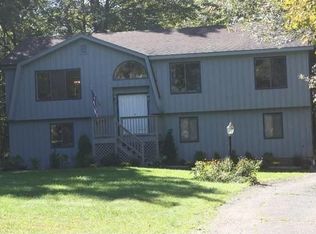Sold for $510,000 on 09/26/25
$510,000
8 Pheasant Drive, New Fairfield, CT 06812
3beds
1,568sqft
Single Family Residence
Built in 1982
2.65 Acres Lot
$520,500 Zestimate®
$325/sqft
$3,788 Estimated rent
Home value
$520,500
$468,000 - $578,000
$3,788/mo
Zestimate® history
Loading...
Owner options
Explore your selling options
What's special
Welcome to this spacious three-bedroom, two-and-a-half-bath Contemporary/Raised Ranch located in a quiet cul-de-sac neighborhood in New Fairfield. This home is nestled on over 2.5 private, wooded acres and offers a fantastic opportunity for renovation and customization. The main level features vaulted ceilings and a dramatic floor-to-ceiling window in the living room that fills the space with natural light. A bright four-season sunroom adds even more light and brings the outdoors in. While the home requires updates, it offers solid bones, hardwood flooring throughout the main level, and updated kitchen appliances already in place. The lower level includes a large family room with a new pellet stove, a bonus room that can serve as a den, office, or guest space, and a laundry room. Radiant heated floors in both upstairs bathrooms. The attached two-car garage and recently updated exterior siding provide great curb appeal and functionality. Whether you're a handy homeowner ready to take on a project or an investor looking for a property with excellent potential, this home offers space, privacy, and a layout that's ready to be transformed into your dream retreat. Located just minutes from Candlewood Lake, in-town shopping, schools, and hiking trails in Pootatuck State Forest, and only 75 minutes to NYC with easy access to the Brewster train station, this home is ideal for a full-time residence or a peaceful weekend escape. Being sold AS-IS. Bring your vision and make it your own. **We have multiple offers, please submit highest and best offers by 5:00 p.m tomorrow 8/13/2025
Zillow last checked: 8 hours ago
Listing updated: October 03, 2025 at 12:03pm
Listed by:
Neumann | Kelley Properties Team at Houlihan Lawrence,
Shaylene Neumann 203-948-4655,
Houlihan Lawrence 203-746-6565,
Co-Listing Agent: Courtney Smith 203-460-4769,
Houlihan Lawrence
Bought with:
Marisa Wetter, RES.0821113
Preston Gray Real Estate
Source: Smart MLS,MLS#: 24117851
Facts & features
Interior
Bedrooms & bathrooms
- Bedrooms: 3
- Bathrooms: 3
- Full bathrooms: 2
- 1/2 bathrooms: 1
Primary bedroom
- Features: Bedroom Suite, Full Bath
- Level: Main
- Area: 208 Square Feet
- Dimensions: 13 x 16
Bedroom
- Level: Main
- Area: 143 Square Feet
- Dimensions: 13 x 11
Bedroom
- Features: Laminate Floor
- Level: Main
- Area: 100 Square Feet
- Dimensions: 10 x 10
Primary bathroom
- Features: Full Bath, Stall Shower
- Level: Upper
- Area: 40 Square Feet
- Dimensions: 5 x 8
Bathroom
- Features: Remodeled
- Level: Main
- Area: 66 Square Feet
- Dimensions: 6 x 11
Dining room
- Features: Sliders, Hardwood Floor
- Level: Main
- Area: 121 Square Feet
- Dimensions: 11 x 11
Kitchen
- Features: Breakfast Bar, Eating Space
- Level: Main
- Area: 143 Square Feet
- Dimensions: 13 x 11
Living room
- Features: Cathedral Ceiling(s), Hardwood Floor
- Level: Main
- Area: 288 Square Feet
- Dimensions: 16 x 18
Sun room
- Features: Skylight, Ceiling Fan(s)
- Level: Upper
- Area: 192 Square Feet
- Dimensions: 12 x 16
Heating
- Baseboard, Electric
Cooling
- Attic Fan, Wall Unit(s)
Appliances
- Included: Oven/Range, Microwave, Range Hood, Refrigerator, Freezer, Dishwasher, Washer, Dryer, Electric Water Heater, Water Heater
- Laundry: Lower Level
Features
- Basement: Full,Heated,Finished,Garage Access
- Attic: Storage,Pull Down Stairs
- Has fireplace: No
Interior area
- Total structure area: 1,568
- Total interior livable area: 1,568 sqft
- Finished area above ground: 1,568
Property
Parking
- Total spaces: 2
- Parking features: Attached
- Attached garage spaces: 2
Features
- Patio & porch: Deck
- Waterfront features: Beach Access
Lot
- Size: 2.65 Acres
- Features: Few Trees, Level
Details
- Additional structures: Shed(s)
- Parcel number: 224023
- Zoning: 2
Construction
Type & style
- Home type: SingleFamily
- Architectural style: Ranch
- Property subtype: Single Family Residence
Materials
- Vinyl Siding
- Foundation: Concrete Perimeter, Raised
- Roof: Asphalt
Condition
- New construction: No
- Year built: 1982
Utilities & green energy
- Sewer: Septic Tank
- Water: Well
Community & neighborhood
Community
- Community features: Lake, Library, Medical Facilities, Park, Shopping/Mall, Stables/Riding
Location
- Region: New Fairfield
Price history
| Date | Event | Price |
|---|---|---|
| 9/26/2025 | Sold | $510,000+2.2%$325/sqft |
Source: | ||
| 9/1/2025 | Pending sale | $499,000$318/sqft |
Source: | ||
| 8/9/2025 | Listed for sale | $499,000+101.2%$318/sqft |
Source: | ||
| 12/1/1989 | Sold | $248,000$158/sqft |
Source: Public Record | ||
Public tax history
| Year | Property taxes | Tax assessment |
|---|---|---|
| 2025 | $10,161 +9.5% | $385,900 +51.8% |
| 2024 | $9,283 +4.6% | $254,200 |
| 2023 | $8,872 +7.5% | $254,200 |
Find assessor info on the county website
Neighborhood: 06812
Nearby schools
GreatSchools rating
- NAConsolidated SchoolGrades: PK-2Distance: 3.2 mi
- 7/10New Fairfield Middle SchoolGrades: 6-8Distance: 3.3 mi
- 8/10New Fairfield High SchoolGrades: 9-12Distance: 3.3 mi
Schools provided by the listing agent
- Elementary: Consolidated
- Middle: New Fairfield,Meeting House
- High: New Fairfield
Source: Smart MLS. This data may not be complete. We recommend contacting the local school district to confirm school assignments for this home.

Get pre-qualified for a loan
At Zillow Home Loans, we can pre-qualify you in as little as 5 minutes with no impact to your credit score.An equal housing lender. NMLS #10287.
Sell for more on Zillow
Get a free Zillow Showcase℠ listing and you could sell for .
$520,500
2% more+ $10,410
With Zillow Showcase(estimated)
$530,910