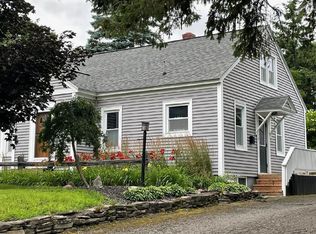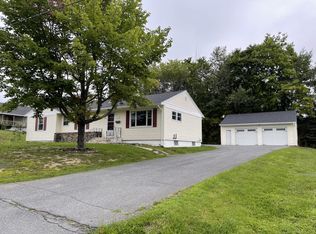Closed
$149,900
8 Pilgrim Road, Caribou, ME 04736
4beds
902sqft
Single Family Residence
Built in 1953
7,405.2 Square Feet Lot
$155,000 Zestimate®
$166/sqft
$1,507 Estimated rent
Home value
$155,000
$140,000 - $169,000
$1,507/mo
Zestimate® history
Loading...
Owner options
Explore your selling options
What's special
When asked, most wouldn't be able to tell you where Pilgrim Road is, that's how private this neighborhood is, yet it's so close to the new school, grocery stores, the Wellness Center, and Cary Medical Center, you could walk or drive! Need to go further, the bypass to all towns north & south is just minutes away.
Beautiful kitchen, lots of warm-feeling natural wood cupboards. Spacious & bright living room.
Typical cape design, two bedrooms on the 1st floor, 2 bedrooms upstairs. One full bath, 1st floor, bright & functional.
The owner has worked hard at maintaining the property, taking on a project every year. The hardwood floors are beautifully finished, new windows, added insulation, and renovated 2nd floor. Outside the roofs are metal, vinyl siding, seamless gutters, storm doors, and more! Very low maintenance.
Landing deck off the entry to the kitchen overlooks the yard and 1 car garage.
Don't miss this affordable 4 bedroom house option!
Zillow last checked: 8 hours ago
Listing updated: January 13, 2025 at 07:08pm
Listed by:
Kieffer Real Estate
Bought with:
Kieffer Real Estate
Source: Maine Listings,MLS#: 1552505
Facts & features
Interior
Bedrooms & bathrooms
- Bedrooms: 4
- Bathrooms: 1
- Full bathrooms: 1
Bedroom 1
- Level: First
- Area: 140 Square Feet
- Dimensions: 14 x 10
Bedroom 2
- Level: First
- Area: 154 Square Feet
- Dimensions: 14 x 11
Bedroom 3
- Level: Second
- Area: 84 Square Feet
- Dimensions: 12 x 7
Bedroom 4
- Level: Second
- Area: 70 Square Feet
- Dimensions: 10 x 7
Kitchen
- Level: First
- Area: 168 Square Feet
- Dimensions: 14 x 12
Living room
- Level: First
- Area: 209 Square Feet
- Dimensions: 19 x 11
Heating
- Baseboard, Hot Water
Cooling
- None
Appliances
- Included: Disposal, Electric Range, Refrigerator
Features
- 1st Floor Bedroom
- Flooring: Wood
- Basement: Interior Entry,Full,Unfinished
- Has fireplace: No
Interior area
- Total structure area: 902
- Total interior livable area: 902 sqft
- Finished area above ground: 902
- Finished area below ground: 0
Property
Parking
- Total spaces: 1
- Parking features: Paved, 1 - 4 Spaces, Detached
- Garage spaces: 1
Lot
- Size: 7,405 sqft
- Features: Neighborhood, Level, Open Lot
Details
- Parcel number: CARIM39L203
- Zoning: Residential
- Other equipment: Internet Access Available
Construction
Type & style
- Home type: SingleFamily
- Architectural style: Cape Cod
- Property subtype: Single Family Residence
Materials
- Wood Frame, Vinyl Siding
- Roof: Metal
Condition
- Year built: 1953
Utilities & green energy
- Electric: Circuit Breakers
- Sewer: Public Sewer
- Water: Public
- Utilities for property: Utilities On
Community & neighborhood
Location
- Region: Caribou
Other
Other facts
- Road surface type: Paved
Price history
| Date | Event | Price |
|---|---|---|
| 3/31/2023 | Sold | $149,900$166/sqft |
Source: | ||
| 2/23/2023 | Pending sale | $149,900$166/sqft |
Source: | ||
| 2/23/2023 | Contingent | $149,900$166/sqft |
Source: | ||
| 2/16/2023 | Listed for sale | $149,900$166/sqft |
Source: | ||
Public tax history
| Year | Property taxes | Tax assessment |
|---|---|---|
| 2024 | $1,855 +9.7% | $86,700 |
| 2023 | $1,691 +19.8% | $86,700 +44.7% |
| 2022 | $1,411 | $59,900 |
Find assessor info on the county website
Neighborhood: 04736
Nearby schools
GreatSchools rating
- 4/10Caribou Community SchoolGrades: PK-8Distance: 0.4 mi
- NACaribou High SchoolGrades: 9-12Distance: 1.2 mi
- 3/10Caribou High SchoolGrades: 9-12Distance: 1.2 mi
Get pre-qualified for a loan
At Zillow Home Loans, we can pre-qualify you in as little as 5 minutes with no impact to your credit score.An equal housing lender. NMLS #10287.

