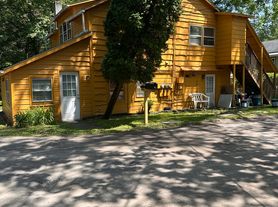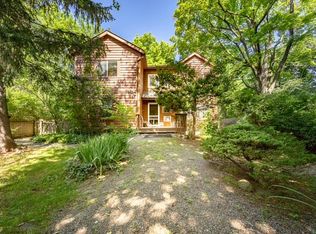Experience refined country living in this light-filled, fully furnished 3-bedroom farmhouse apartment in the heart of Woodstock, NY just 90 miles from New York City. Thoughtfully designed and recently refreshed, the home blends classic 1920s charm with modern comfort, offering the ideal balance of character, privacy, and convenience.
A private entrance leads into a spacious, open living and dining area, with original wide-plank pine floors, exposed beams, and large windows that bring in all-day natural light. The kitchen is fully equipped for everyday cooking and hosting.
Each of the three bedrooms is generously sized, tastefully furnished, and individually climate-controlled for year-round comfort. The apartment opens to a fully fenced, landscaped private yard with a firepit & grill an outdoor sanctuary with space to relax, garden, dine, or entertain. The yard is exclusive to this unit only.
Additional features include:
Fully furnished with tasteful, comfortable pieces
Private entrance
Landscaped, fenced private yard
Individually controlled heating & cooling in every room
Private parking
Quiet, tree-lined street with a residential feel
Located just steps from Woodstock's restaurants, cafes, farmers markets, galleries, and live music venues, as well as the Trailways bus to NYC. A short drive leads to iconic Catskill hiking trails, waterfalls, ski mountains, swimming holes, and scenic river towns.
A perfect home base for remote workers, couples, families, and anyone seeking a peaceful upstate lifestyle with modern conveniences.
Electric and propane (heat) are included. Renter is responsible for cable and Wi-Fi, as well as routine lawn care and snow removal. First month's rent + one month security deposit required at signing. No smoking. Pets welcome on a case-by-case basis. 1 Year Term
Apartment for rent
Accepts Zillow applications
$4,125/mo
8 Pine Grove St, Woodstock, NY 12498
3beds
1,450sqft
Price may not include required fees and charges.
Apartment
Available Mon Dec 1 2025
Dogs OK
Central air
In unit laundry
Detached parking
Baseboard, fireplace
What's special
Firepit and grillExposed beamsOriginal wide-plank pine floorsLarge windows
- 12 hours |
- -- |
- -- |
Travel times
Facts & features
Interior
Bedrooms & bathrooms
- Bedrooms: 3
- Bathrooms: 2
- Full bathrooms: 2
Heating
- Baseboard, Fireplace
Cooling
- Central Air
Appliances
- Included: Dishwasher, Dryer, Freezer, Microwave, Oven, Refrigerator, Washer
- Laundry: In Unit
Features
- Flooring: Hardwood, Tile
- Has fireplace: Yes
- Furnished: Yes
Interior area
- Total interior livable area: 1,450 sqft
Property
Parking
- Parking features: Detached, Off Street
- Details: Contact manager
Features
- Exterior features: Barbecue, Bicycle storage, Cable not included in rent, Firepit, Heating system: Baseboard, Internet not included in rent
- Fencing: Fenced Yard
Details
- Parcel number: 515800275556
Construction
Type & style
- Home type: Apartment
- Property subtype: Apartment
Building
Management
- Pets allowed: Yes
Community & HOA
Location
- Region: Woodstock
Financial & listing details
- Lease term: 1 Year
Price history
| Date | Event | Price |
|---|---|---|
| 11/11/2025 | Listed for rent | $4,125-8.3%$3/sqft |
Source: Zillow Rentals | ||
| 11/4/2025 | Sold | $892,000-0.3%$615/sqft |
Source: | ||
| 8/13/2025 | Pending sale | $895,000$617/sqft |
Source: | ||
| 8/5/2025 | Price change | $895,000-9.6%$617/sqft |
Source: | ||
| 7/16/2025 | Listed for sale | $990,000+65.3%$683/sqft |
Source: | ||
Neighborhood: 12498
There are 2 available units in this apartment building

