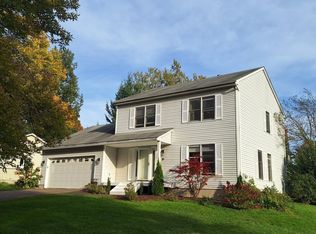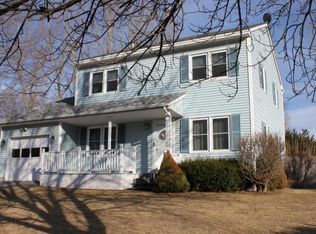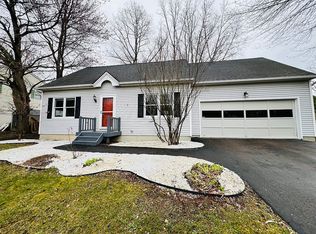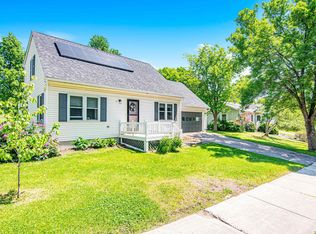Closed
Listed by:
Flex Realty Group,
Flex Realty 802-399-2860
Bought with: Vermont Real Estate Company
$536,000
8 Pine Grove Terrace, Winooski, VT 05404
3beds
2,479sqft
Ranch
Built in 1988
0.38 Acres Lot
$538,600 Zestimate®
$216/sqft
$3,590 Estimated rent
Home value
$538,600
$485,000 - $598,000
$3,590/mo
Zestimate® history
Loading...
Owner options
Explore your selling options
What's special
Nestled in one of Winooski’s most sought-after neighborhoods, this beautifully updated home offers the perfect blend of space, style, and flexibility. With 3 bedrooms, 3 baths, and over 2,400 square feet of finished living space, there's room for everyone. The spacious main level features 1,600 square feet of light-filled living with an open floor plan, a large custom kitchen, and a cozy wood stove—ideal for entertaining or relaxing at home. The finished basement adds nearly 900 square feet of additional living space, including a kitchenette and full bathroom—perfect for an in-law suite, guest quarters, or even conversion to a two-family setup. Step outside into your private backyard oasis, complete with apple, pear, and cherry trees. The yard is fully fenced and includes a separate area just for dogs, making it a true retreat for people and pets alike. Located just a short stroll from Landry Park and close to everything downtown Winooski has to offer, this home is a rare find—offering comfort, convenience, and potential. Whether you're looking for a spacious single-family home or an opportunity to create a two-unit property, this one checks all the boxes. Don't miss your chance to own a piece of this vibrant, walkable community.
Zillow last checked: 8 hours ago
Listing updated: October 01, 2025 at 11:32am
Listed by:
Flex Realty Group,
Flex Realty 802-399-2860
Bought with:
Katrina E Roberts
Vermont Real Estate Company
Source: PrimeMLS,MLS#: 5050470
Facts & features
Interior
Bedrooms & bathrooms
- Bedrooms: 3
- Bathrooms: 3
- Full bathrooms: 1
- 3/4 bathrooms: 2
Heating
- Natural Gas, Direct Vent, In Floor, Wood Stove
Cooling
- None
Appliances
- Included: ENERGY STAR Qualified Dishwasher, Range Hood, Gas Range, ENERGY STAR Qualified Washer, Gas Dryer
- Laundry: 1st Floor Laundry
Features
- Flooring: Vinyl Plank
- Basement: Climate Controlled,Interior Entry
- Has fireplace: Yes
- Fireplace features: Wood Burning
Interior area
- Total structure area: 2,976
- Total interior livable area: 2,479 sqft
- Finished area above ground: 1,596
- Finished area below ground: 883
Property
Parking
- Total spaces: 1
- Parking features: Paved, Auto Open
- Garage spaces: 1
Features
- Levels: One
- Stories: 1
Lot
- Size: 0.38 Acres
- Features: Level
Details
- Parcel number: 77424611260
- Zoning description: res
Construction
Type & style
- Home type: SingleFamily
- Architectural style: Contemporary,Ranch
- Property subtype: Ranch
Materials
- Wood Frame, Vinyl Siding
- Foundation: Concrete
- Roof: Asphalt Shingle
Condition
- New construction: No
- Year built: 1988
Utilities & green energy
- Electric: Circuit Breakers
- Sewer: Public Sewer
- Utilities for property: Cable
Community & neighborhood
Security
- Security features: HW/Batt Smoke Detector
Location
- Region: Winooski
Other
Other facts
- Road surface type: Paved
Price history
| Date | Event | Price |
|---|---|---|
| 9/29/2025 | Sold | $536,000-2.4%$216/sqft |
Source: | ||
| 8/5/2025 | Listed for sale | $549,000$221/sqft |
Source: | ||
| 7/20/2025 | Contingent | $549,000$221/sqft |
Source: | ||
| 7/15/2025 | Price change | $549,000-5.2%$221/sqft |
Source: | ||
| 7/8/2025 | Listed for sale | $579,000+131.6%$234/sqft |
Source: | ||
Public tax history
| Year | Property taxes | Tax assessment |
|---|---|---|
| 2024 | -- | $504,400 +83.7% |
| 2023 | -- | $274,600 |
| 2022 | -- | $274,600 +1.7% |
Find assessor info on the county website
Neighborhood: 05404
Nearby schools
GreatSchools rating
- 5/10J. F. Kennedy Elementary SchoolGrades: PK-5Distance: 0.6 mi
- 3/10Winooski Middle SchoolGrades: 6-8Distance: 0.6 mi
- 1/10Winooski High SchoolGrades: 9-12Distance: 0.6 mi

Get pre-qualified for a loan
At Zillow Home Loans, we can pre-qualify you in as little as 5 minutes with no impact to your credit score.An equal housing lender. NMLS #10287.



