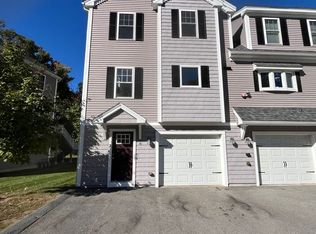Honey stop the car! The bright and spacious open floor plan is ideal for keeping connected with family and friends. This kitchen will not disappoint; cabinet packed, gorgeous quartz counter tops, induction cooktop, double oven, island and the true heart of the home. Enjoy the dining room adorned with walls of windows overlooking the private setting of the backyard blooming with perennials and a mature landscape. You'll love the custom built walk-in closet and stylish bath that completes the master. Paved circular drive, two car garage, mudroom, laundry area and finished basement with fireplace. Everything is at your fingertips including highway access, restaurants, shopping, schools and all the wonderful amenities Westford has to offer. The Sellers love this home and have put their blood, sweat and tears into transforming this diamond in the rough to a gem. Had their family not grown so quickly they would have stayed. They hope that someone can enjoy the home as much as they do!
This property is off market, which means it's not currently listed for sale or rent on Zillow. This may be different from what's available on other websites or public sources.
